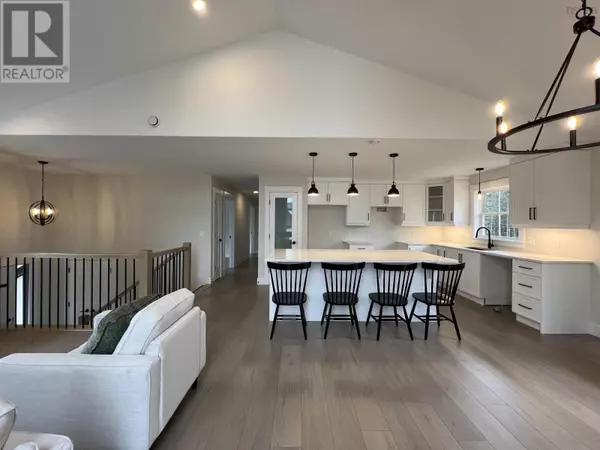
538 Midnight Run Middle Sackville, NS B4E0R3
4 Beds
3 Baths
2,443 SqFt
UPDATED:
Key Details
Property Type Single Family Home
Sub Type Freehold
Listing Status Active
Purchase Type For Sale
Square Footage 2,443 sqft
Price per Sqft $327
Subdivision Middle Sackville
MLS® Listing ID 202325694
Bedrooms 4
Originating Board Nova Scotia Association of REALTORS®
Lot Size 3.291 Acres
Acres 143347.25
Property Description
Location
Province NS
Rooms
Extra Room 1 Basement 11.10 x 9.11 Bedroom
Extra Room 2 Basement 25.10 x 12.7 Recreational, Games room
Extra Room 3 Basement 4 PC Bath (# pieces 1-6)
Extra Room 4 Basement 6 x 8.4 Laundry room
Extra Room 5 Main level 14.8 x 10.4 Kitchen
Extra Room 6 Main level 12.6 x 11.6 Dining room
Interior
Cooling Wall unit, Heat Pump
Flooring Laminate, Tile
Exterior
Parking Features Yes
Community Features School Bus
View Y/N No
Private Pool No
Building
Story 1
Sewer Septic System
Others
Ownership Freehold

GET MORE INFORMATION






