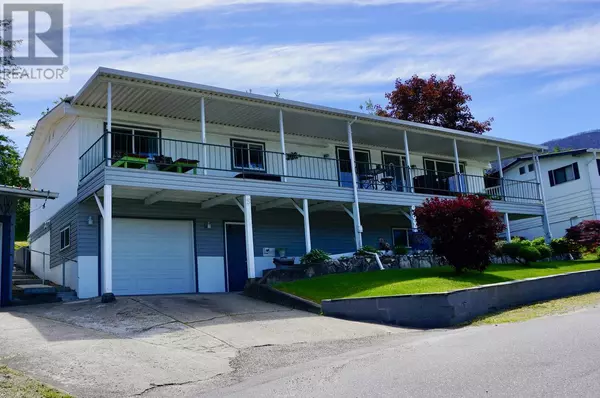
2932 Buckley RD #5 Sorrento, BC V0E2W1
3 Beds
3 Baths
2,277 SqFt
UPDATED:
Key Details
Property Type Single Family Home
Sub Type Leasehold
Listing Status Active
Purchase Type For Sale
Square Footage 2,277 sqft
Price per Sqft $204
Subdivision Sorrento
MLS® Listing ID 10304738
Bedrooms 3
Half Baths 1
Condo Fees $511/mo
Originating Board Association of Interior REALTORS®
Year Built 1976
Property Description
Location
Province BC
Zoning Unknown
Rooms
Extra Room 1 Basement 8'11'' x 8'7'' Dining nook
Extra Room 2 Basement 20'11'' x 13' Recreation room
Extra Room 3 Basement 11'5'' x 8'5'' Den
Extra Room 4 Basement 7'7'' x 3'9'' 2pc Bathroom
Extra Room 5 Basement 13' x 10'7'' Workshop
Extra Room 6 Basement 12'3'' x 6'6'' Foyer
Interior
Heating Forced air
Cooling Central air conditioning
Flooring Vinyl
Exterior
Garage Yes
Garage Spaces 1.0
Garage Description 1
Community Features Pets Allowed, Pet Restrictions, Pets Allowed With Restrictions, Seniors Oriented
Waterfront Yes
View Y/N Yes
View Lake view, Mountain view
Total Parking Spaces 1
Private Pool No
Building
Story 1
Sewer Septic tank
Others
Ownership Leasehold

GET MORE INFORMATION






