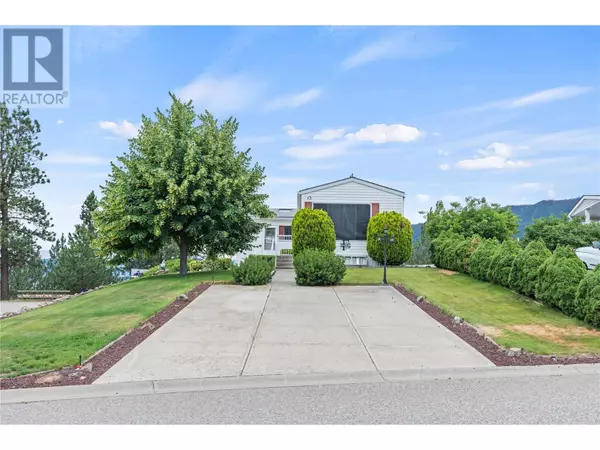
9510 97N HWY #13 Vernon, BC V1H1R8
2 Beds
2 Baths
1,082 SqFt
UPDATED:
Key Details
Property Type Single Family Home
Sub Type Leasehold/Leased Land
Listing Status Active
Purchase Type For Sale
Square Footage 1,082 sqft
Price per Sqft $300
Subdivision Swan Lake West
MLS® Listing ID 10308557
Style Ranch
Bedrooms 2
Half Baths 1
Condo Fees $409/mo
Originating Board Association of Interior REALTORS®
Year Built 1997
Property Description
Location
Province BC
Zoning Unknown
Rooms
Extra Room 1 Main level 6'4'' x 5'0'' 2pc Ensuite bath
Extra Room 2 Main level 11'3'' x 10'0'' Primary Bedroom
Extra Room 3 Main level 4'0'' x 3'0'' Laundry room
Extra Room 4 Main level 9'6'' x 5'0'' 4pc Bathroom
Extra Room 5 Main level 10'4'' x 9'0'' Bedroom
Extra Room 6 Main level 12'0'' x 12'0'' Den
Interior
Heating Forced air, See remarks
Cooling Central air conditioning
Flooring Carpeted, Laminate, Linoleum
Exterior
Garage No
Community Features Seniors Oriented
Waterfront No
View Y/N No
Roof Type Unknown
Total Parking Spaces 4
Private Pool No
Building
Lot Description Underground sprinkler
Story 1
Sewer Septic tank
Architectural Style Ranch
Others
Ownership Leasehold/Leased Land

GET MORE INFORMATION






