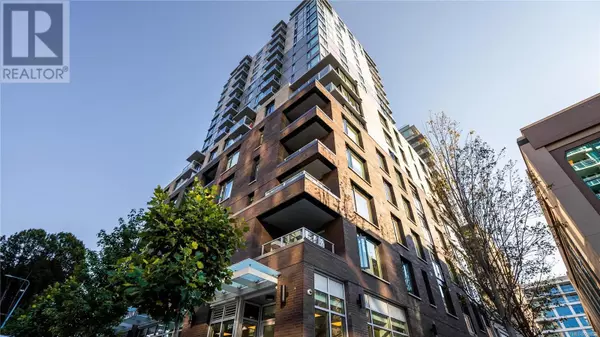
845 Johnson ST #2006 Victoria, BC V8W0G3
2 Beds
1 Bath
738 SqFt
UPDATED:
Key Details
Property Type Condo
Sub Type Strata
Listing Status Active
Purchase Type For Sale
Square Footage 738 sqft
Price per Sqft $955
Subdivision Vivid At The Yates
MLS® Listing ID 959623
Style Contemporary
Bedrooms 2
Condo Fees $374/mo
Originating Board Victoria Real Estate Board
Year Built 2021
Lot Size 738 Sqft
Acres 738.0
Property Description
Location
Province BC
Zoning Residential
Rooms
Extra Room 1 Main level 18 ft X 5 ft Balcony
Extra Room 2 Main level 4-Piece Bathroom
Extra Room 3 Main level 10 ft X 9 ft Bedroom
Extra Room 4 Main level 11 ft X 9 ft Primary Bedroom
Extra Room 5 Main level 11 ft X 9 ft Kitchen
Extra Room 6 Main level 18 ft X 15 ft Great room
Interior
Heating Baseboard heaters,
Cooling None
Exterior
Garage No
Community Features Pets Allowed, Family Oriented
Waterfront No
View Y/N Yes
View City view, Mountain view, Ocean view
Total Parking Spaces 1
Private Pool No
Building
Architectural Style Contemporary
Others
Ownership Strata
Acceptable Financing Monthly
Listing Terms Monthly

GET MORE INFORMATION






