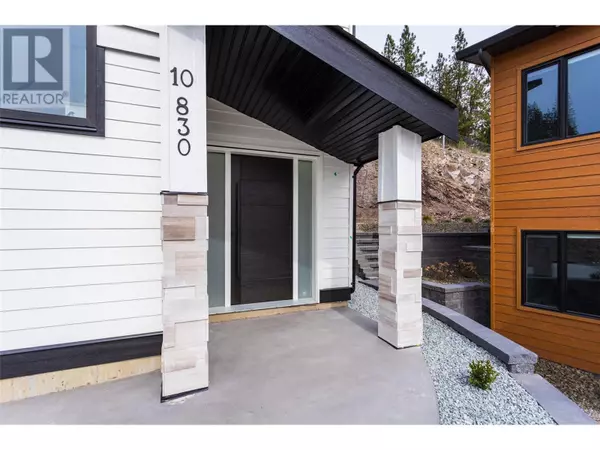
830 Westview WAY #10 West Kelowna, BC V1Z0A5
4 Beds
4 Baths
3,112 SqFt
OPEN HOUSE
Sat Oct 26, 11:00am - 2:00pm
Sun Oct 27, 11:00am - 2:00pm
UPDATED:
Key Details
Property Type Condo
Sub Type Strata
Listing Status Active
Purchase Type For Sale
Square Footage 3,112 sqft
Price per Sqft $353
Subdivision West Kelowna Estates
MLS® Listing ID 10309375
Bedrooms 4
Originating Board Association of Interior REALTORS®
Year Built 2024
Lot Size 6,969 Sqft
Acres 6969.6
Property Description
Location
Province BC
Zoning Unknown
Rooms
Extra Room 1 Second level 10' x 13' Bedroom
Extra Room 2 Second level 10' x 11' Bedroom
Extra Room 3 Second level 10'11'' Full ensuite bathroom
Extra Room 4 Second level 14' x 16' Primary Bedroom
Extra Room 5 Second level 12' x 18' Kitchen
Extra Room 6 Second level 18' x 9' Dining room
Interior
Heating , Forced air
Cooling Central air conditioning
Fireplaces Type Unknown
Exterior
Garage No
Fence Not fenced
Waterfront No
View Y/N Yes
View Ravine view, City view, Mountain view
Total Parking Spaces 4
Private Pool No
Building
Story 2
Others
Ownership Strata

GET MORE INFORMATION






