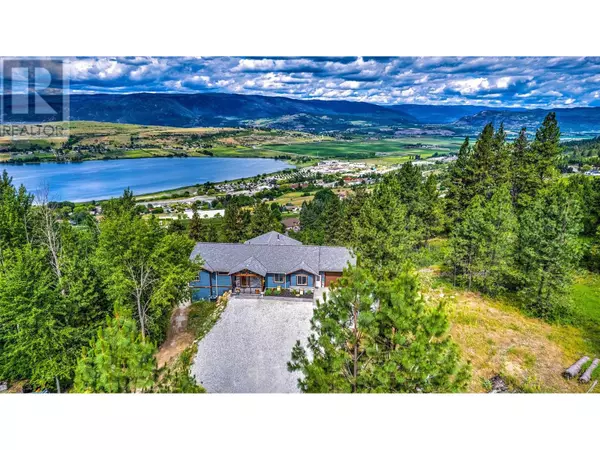
7464 McLennan Road Vernon, BC V1B3S7
4 Beds
3 Baths
3,138 SqFt
UPDATED:
Key Details
Property Type Single Family Home
Sub Type Freehold
Listing Status Active
Purchase Type For Sale
Square Footage 3,138 sqft
Price per Sqft $398
Subdivision North Bx
MLS® Listing ID 10311086
Style Ranch
Bedrooms 4
Originating Board Association of Interior REALTORS®
Year Built 2019
Lot Size 4.970 Acres
Acres 216493.2
Property Description
Location
Province BC
Zoning Unknown
Rooms
Extra Room 1 Second level 9' x 10' Den
Extra Room 2 Main level 6'0'' x 11'0'' Other
Extra Room 3 Main level 10'3'' x 10'1'' Full ensuite bathroom
Extra Room 4 Main level 12'11'' x 9'0'' Foyer
Extra Room 5 Main level 6'0'' x 13'2'' Pantry
Extra Room 6 Main level 16'4'' x 22'3'' Living room
Interior
Heating Forced air, See remarks
Cooling Central air conditioning
Flooring Ceramic Tile, Vinyl
Fireplaces Type Insert
Exterior
Garage Yes
Garage Spaces 2.0
Garage Description 2
Fence Fence
Waterfront No
View Y/N Yes
View Lake view, Mountain view, View (panoramic)
Roof Type Unknown
Total Parking Spaces 2
Private Pool No
Building
Story 2
Sewer Septic tank
Architectural Style Ranch
Others
Ownership Freehold

GET MORE INFORMATION






