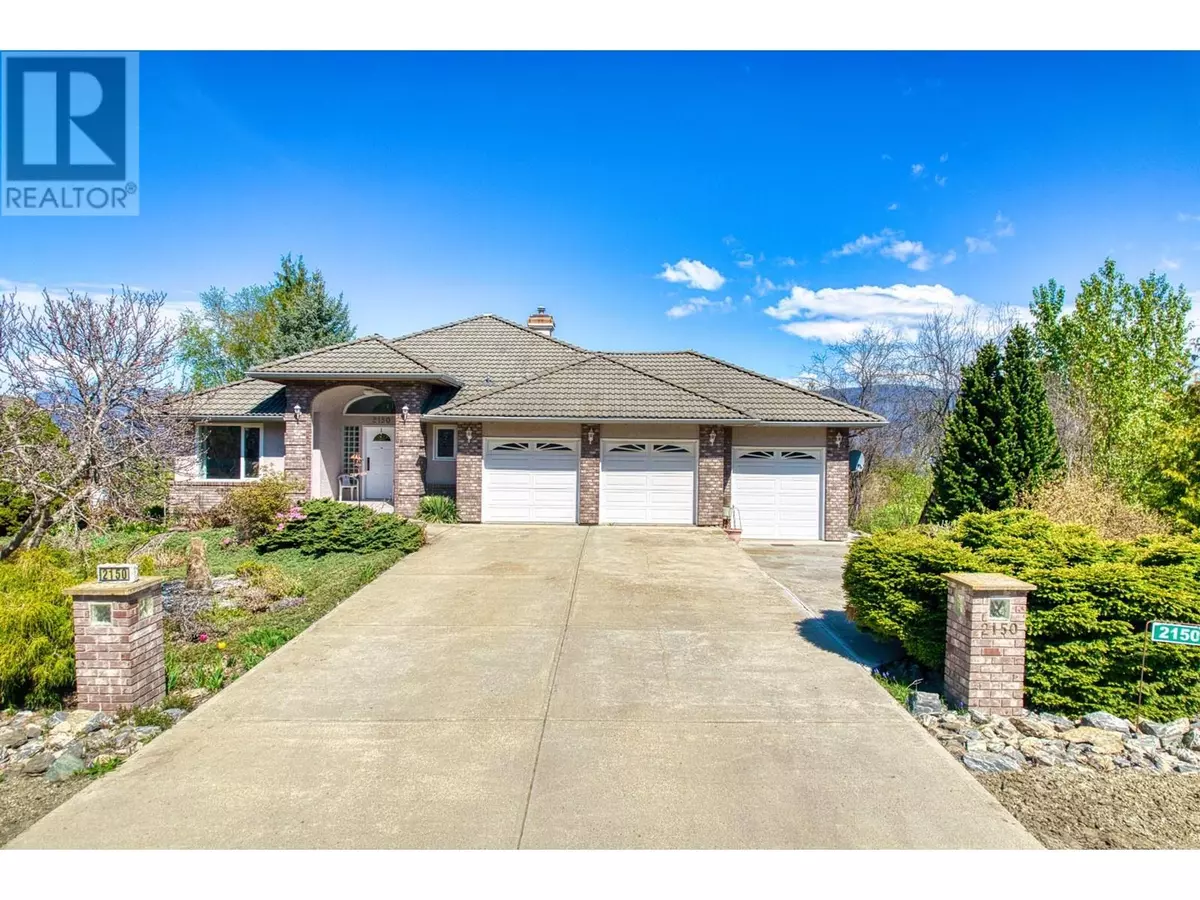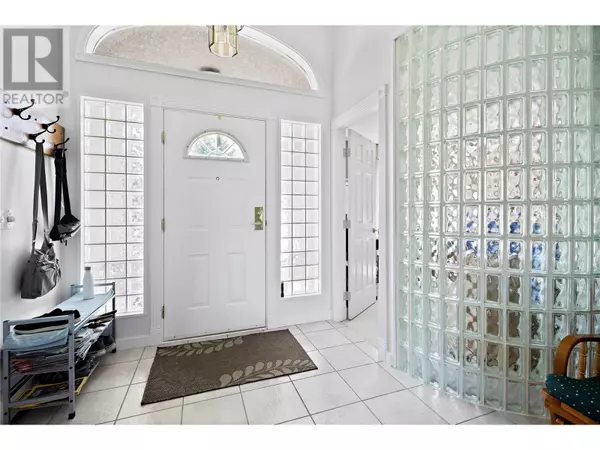
2150 Pleasant Dale Road W Blind Bay, BC V0E2W1
4 Beds
3 Baths
3,316 SqFt
UPDATED:
Key Details
Property Type Single Family Home
Sub Type Freehold
Listing Status Active
Purchase Type For Sale
Square Footage 3,316 sqft
Price per Sqft $262
Subdivision Blind Bay
MLS® Listing ID 10313072
Style Ranch
Bedrooms 4
Originating Board Association of Interior REALTORS®
Year Built 1993
Lot Size 0.710 Acres
Acres 30927.6
Property Description
Location
Province BC
Zoning Residential
Rooms
Extra Room 1 Basement 9'10'' x 3'10'' Utility room
Extra Room 2 Basement 22'4'' x 22' Family room
Extra Room 3 Basement 11'5'' x 4'9'' Storage
Extra Room 4 Basement 10'4'' x 5'1'' Other
Extra Room 5 Basement 18'2'' x 15'10'' Office
Extra Room 6 Basement 11'10'' x 6'10'' Kitchen
Interior
Heating In Floor Heating, Hot Water, See remarks
Cooling Wall unit
Fireplaces Type Unknown
Exterior
Garage Yes
Garage Spaces 3.0
Garage Description 3
Community Features Pets Allowed
Waterfront Yes
View Y/N Yes
View Lake view, Mountain view, View (panoramic)
Roof Type Unknown
Total Parking Spaces 3
Private Pool No
Building
Lot Description Landscaped, Sloping, Underground sprinkler
Story 2
Sewer Septic tank
Architectural Style Ranch
Others
Ownership Freehold

GET MORE INFORMATION






