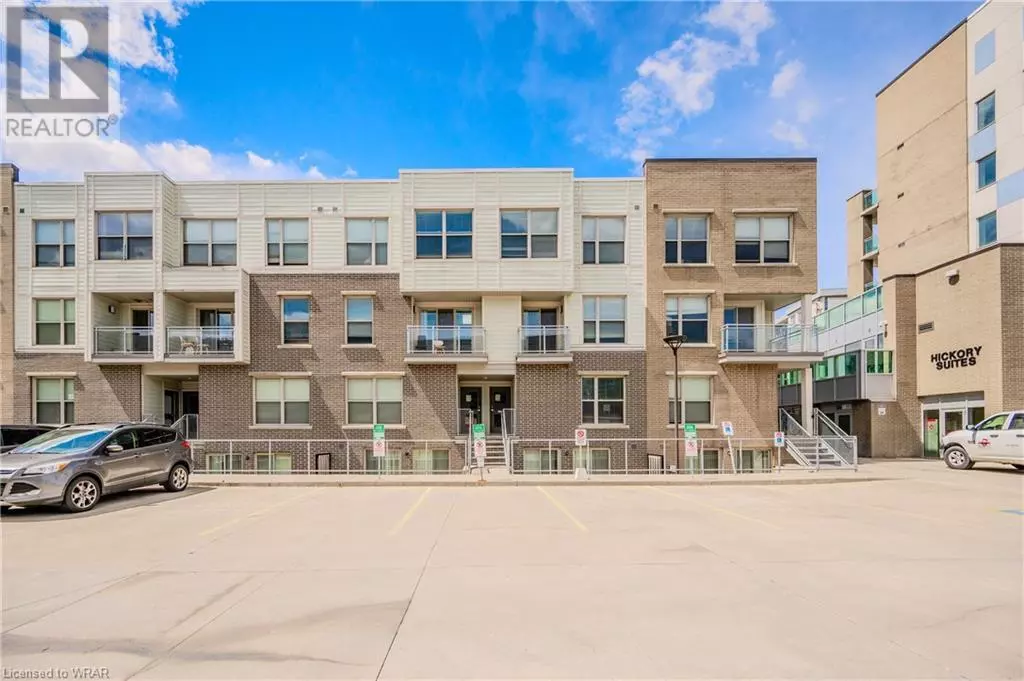
62 BALSAM Street Unit# T210 Waterloo, ON N2L3H2
3 Beds
3 Baths
1,840 SqFt
UPDATED:
Key Details
Property Type Townhouse
Sub Type Townhouse
Listing Status Active
Purchase Type For Sale
Square Footage 1,840 sqft
Price per Sqft $373
Subdivision 417 - Beechwood/University
MLS® Listing ID 40585305
Bedrooms 3
Half Baths 1
Condo Fees $1,108/mo
Originating Board Cornerstone - Waterloo Region
Year Built 2015
Property Description
Location
Province ON
Rooms
Extra Room 1 Second level 19'4'' x 15'0'' Living room
Extra Room 2 Second level Measurements not available 2pc Bathroom
Extra Room 3 Second level 12'2'' x 9'9'' Kitchen
Extra Room 4 Second level 9'9'' x 10'7'' Dining room
Extra Room 5 Second level 9'7'' x 13'5'' Living room
Extra Room 6 Third level 9'7'' x 13'5'' Bedroom
Interior
Heating Forced air,
Cooling Central air conditioning
Exterior
Parking Features Yes
View Y/N No
Total Parking Spaces 1
Private Pool No
Building
Sewer Municipal sewage system
Others
Ownership Condominium

GET MORE INFORMATION






