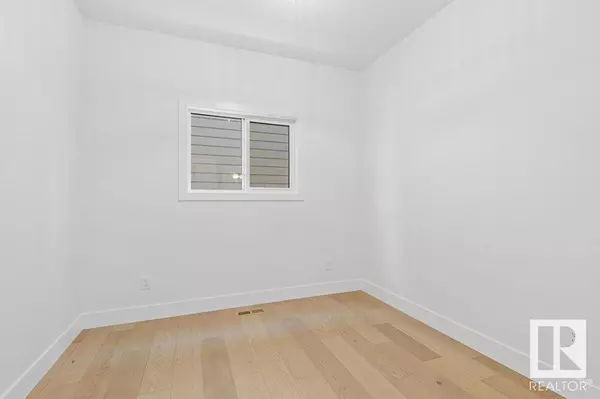
19 FOSBURY LI Sherwood Park, AB T8B0B4
3 Beds
3 Baths
2,562 SqFt
UPDATED:
Key Details
Property Type Single Family Home
Sub Type Freehold
Listing Status Active
Purchase Type For Sale
Square Footage 2,562 sqft
Price per Sqft $331
Subdivision Salisbury Village
MLS® Listing ID E4387486
Bedrooms 3
Half Baths 1
Originating Board REALTORS® Association of Edmonton
Year Built 2020
Lot Size 4,422 Sqft
Acres 4422.8906
Property Description
Location
Province AB
Rooms
Extra Room 1 Main level 4.53 m X 4.37 m Living room
Extra Room 2 Main level 4.29 m X 3.07 m Dining room
Extra Room 3 Main level 4.29 m X 3.2 m Kitchen
Extra Room 4 Main level 2.94 m X 2.84 m Den
Extra Room 5 Main level 2.23 m X 1.82 m Pantry
Extra Room 6 Main level 3.44 m X 2.52 m Mud room
Interior
Heating Forced air
Cooling Central air conditioning
Fireplaces Type Unknown
Exterior
Parking Features Yes
Fence Fence
View Y/N No
Total Parking Spaces 4
Private Pool No
Building
Story 2
Others
Ownership Freehold

GET MORE INFORMATION






