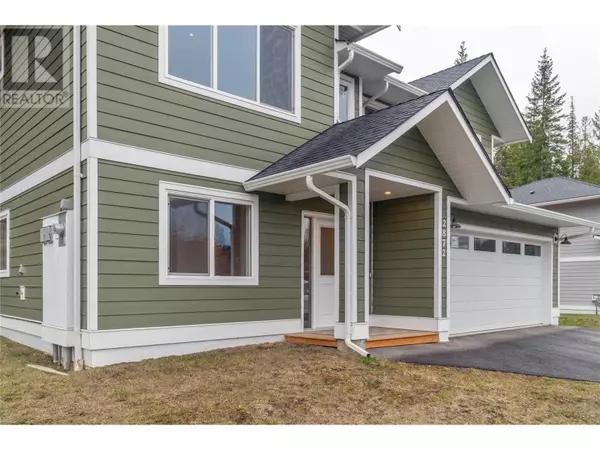
2872 Golf Course Drive Blind Bay, BC V0E1H2
3 Beds
2 Baths
1,150 SqFt
UPDATED:
Key Details
Property Type Single Family Home
Sub Type Freehold
Listing Status Active
Purchase Type For Sale
Square Footage 1,150 sqft
Price per Sqft $555
Subdivision Blind Bay
MLS® Listing ID 10314594
Bedrooms 3
Originating Board Association of Interior REALTORS®
Year Built 2023
Lot Size 0.270 Acres
Acres 11761.2
Property Description
Location
Province BC
Zoning Unknown
Rooms
Extra Room 1 Second level Measurements not available Full bathroom
Extra Room 2 Second level 9'6'' x 10'8'' Bedroom
Extra Room 3 Second level 9'6'' x 11' Bedroom
Extra Room 4 Second level Measurements not available Full ensuite bathroom
Extra Room 5 Second level 12' x 12' Primary Bedroom
Extra Room 6 Second level 14' x 19'8'' Great room
Interior
Heating Forced air, Heat Pump, See remarks
Cooling Central air conditioning
Exterior
Garage Yes
Garage Spaces 2.0
Garage Description 2
Waterfront No
View Y/N No
Total Parking Spaces 2
Private Pool No
Building
Story 2
Sewer Municipal sewage system
Others
Ownership Freehold

GET MORE INFORMATION






