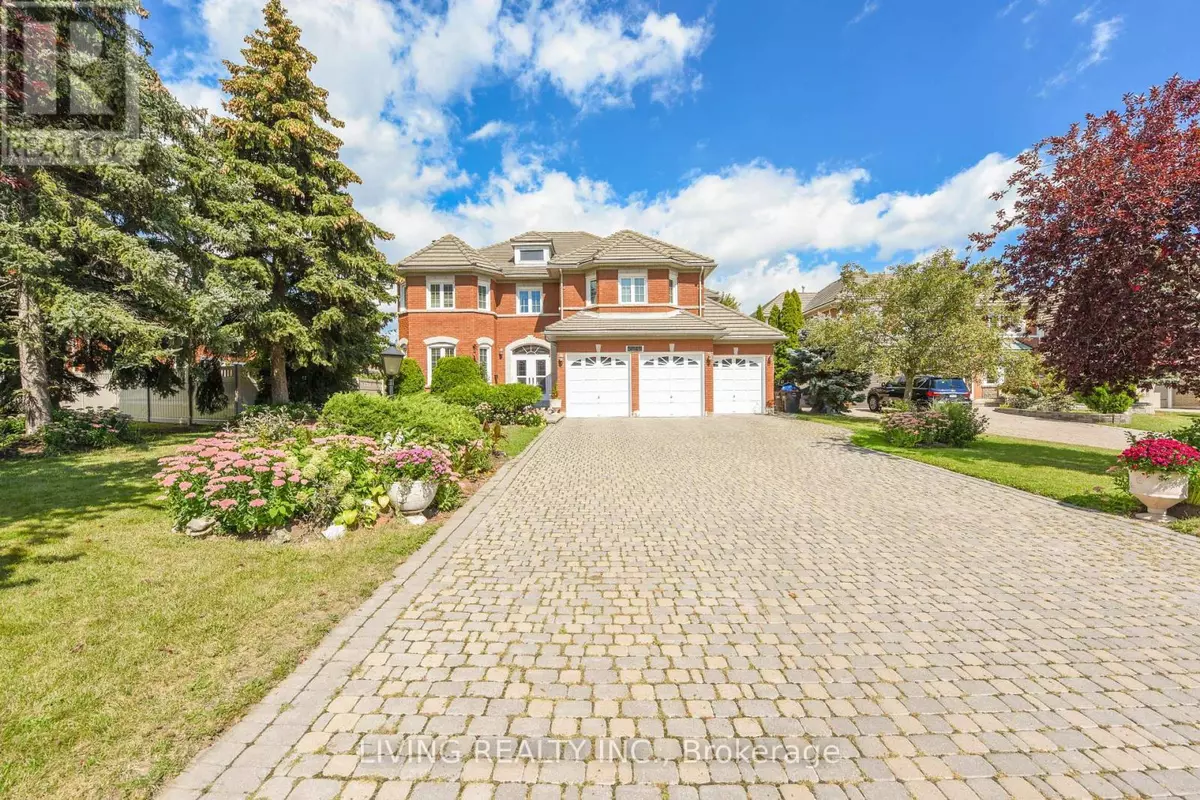
5049 ELDERVIEW COURT Mississauga (central Erin Mills), ON L5M5A9
7 Beds
5 Baths
UPDATED:
Key Details
Property Type Single Family Home
Sub Type Freehold
Listing Status Active
Purchase Type For Sale
Subdivision Central Erin Mills
MLS® Listing ID W8391720
Bedrooms 7
Half Baths 1
Originating Board Toronto Regional Real Estate Board
Property Description
Location
Province ON
Rooms
Extra Room 1 Second level 4.38 m X 3.65 m Bedroom 5
Extra Room 2 Second level 7.62 m X 3.71 m Primary Bedroom
Extra Room 3 Second level 5.6 m X 3.9 m Bedroom 2
Extra Room 4 Second level 4.26 m X 3.63 m Bedroom 3
Extra Room 5 Second level 4.87 m X 3.67 m Bedroom 4
Extra Room 6 Basement 7.68 m X 4.71 m Recreational, Games room
Interior
Heating Forced air
Cooling Central air conditioning
Flooring Ceramic
Exterior
Garage Yes
Waterfront No
View Y/N No
Total Parking Spaces 9
Private Pool No
Building
Story 2
Sewer Sanitary sewer
Others
Ownership Freehold

GET MORE INFORMATION






