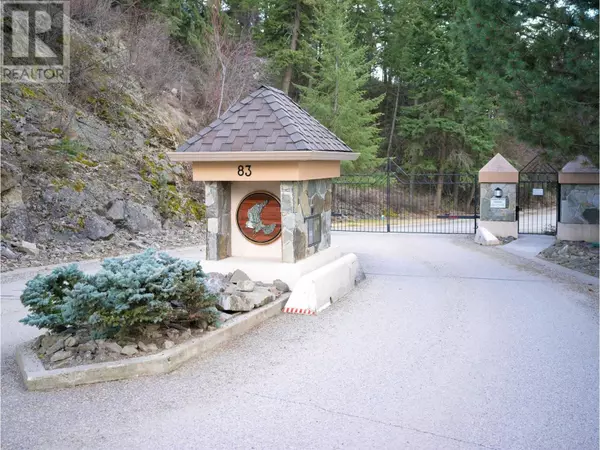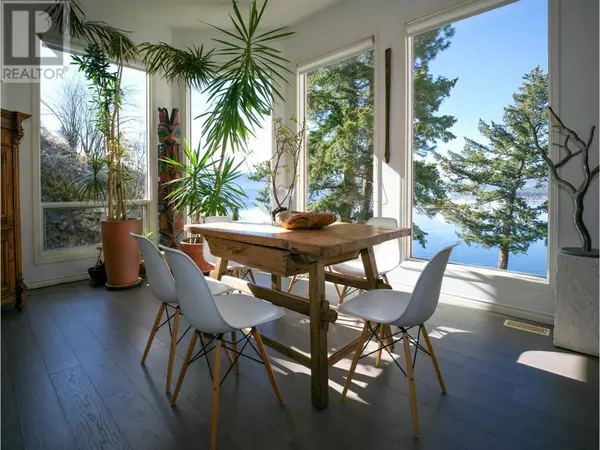
83 Peregrine WAY #5 Vernon, BC V1H1E9
3 Beds
2 Baths
2,177 SqFt
UPDATED:
Key Details
Property Type Townhouse
Sub Type Townhouse
Listing Status Active
Purchase Type For Sale
Square Footage 2,177 sqft
Price per Sqft $321
Subdivision Adventure Bay
MLS® Listing ID 10316235
Style Ranch
Bedrooms 3
Condo Fees $640/mo
Originating Board Association of Interior REALTORS®
Year Built 1994
Property Description
Location
Province BC
Zoning Unknown
Rooms
Extra Room 1 Second level 14'8'' x 13'0'' Dining room
Extra Room 2 Second level 16'10'' x 15'0'' Living room
Extra Room 3 Third level 24'0'' x 10'0'' Storage
Extra Room 4 Third level 10'0'' x 10'0'' Utility room
Extra Room 5 Third level 13'10'' x 12'0'' Bedroom
Extra Room 6 Third level 10'0'' x 5'0'' 4pc Bathroom
Interior
Heating Forced air, See remarks
Cooling Central air conditioning
Flooring Carpeted, Laminate, Wood, Tile
Fireplaces Type Unknown
Exterior
Garage Yes
Garage Spaces 1.0
Garage Description 1
Community Features Rural Setting, Pet Restrictions, Pets Allowed With Restrictions, Rentals Allowed
Waterfront Yes
View Y/N Yes
View Lake view, Mountain view, Valley view, View (panoramic)
Roof Type Unknown
Total Parking Spaces 2
Private Pool No
Building
Lot Description Landscaped
Story 1
Sewer Municipal sewage system
Architectural Style Ranch
Others
Ownership Strata

GET MORE INFORMATION






