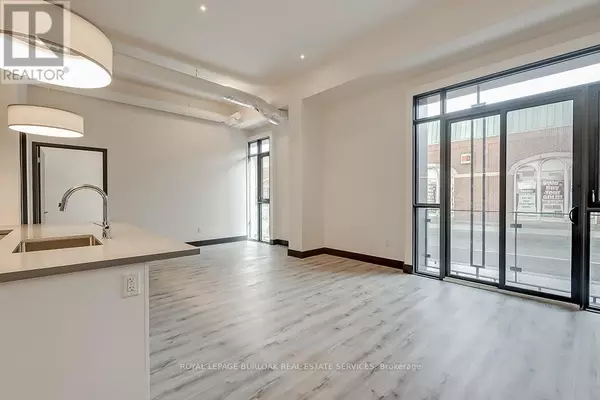
121 King ST East #102 Hamilton (beasley), ON L7N1A9
1 Bed
1 Bath
799 SqFt
UPDATED:
Key Details
Property Type Condo
Sub Type Condominium/Strata
Listing Status Active
Purchase Type For Sale
Square Footage 799 sqft
Price per Sqft $613
Subdivision Beasley
MLS® Listing ID X8424958
Bedrooms 1
Condo Fees $355/mo
Originating Board Toronto Regional Real Estate Board
Property Description
Location
Province ON
Rooms
Extra Room 1 Main level 2.72 m X 4.98 m Kitchen
Extra Room 2 Main level 4.29 m X 2.69 m Bedroom
Extra Room 3 Main level Measurements not available Bathroom
Extra Room 4 Main level 3.38 m X 5.41 m Living room
Extra Room 5 Main level 2.57 m X 4.14 m Dining room
Interior
Heating Forced air
Cooling Central air conditioning
Exterior
Garage No
Community Features Pet Restrictions
Waterfront No
View Y/N No
Total Parking Spaces 1
Private Pool No
Others
Ownership Condominium/Strata

GET MORE INFORMATION






