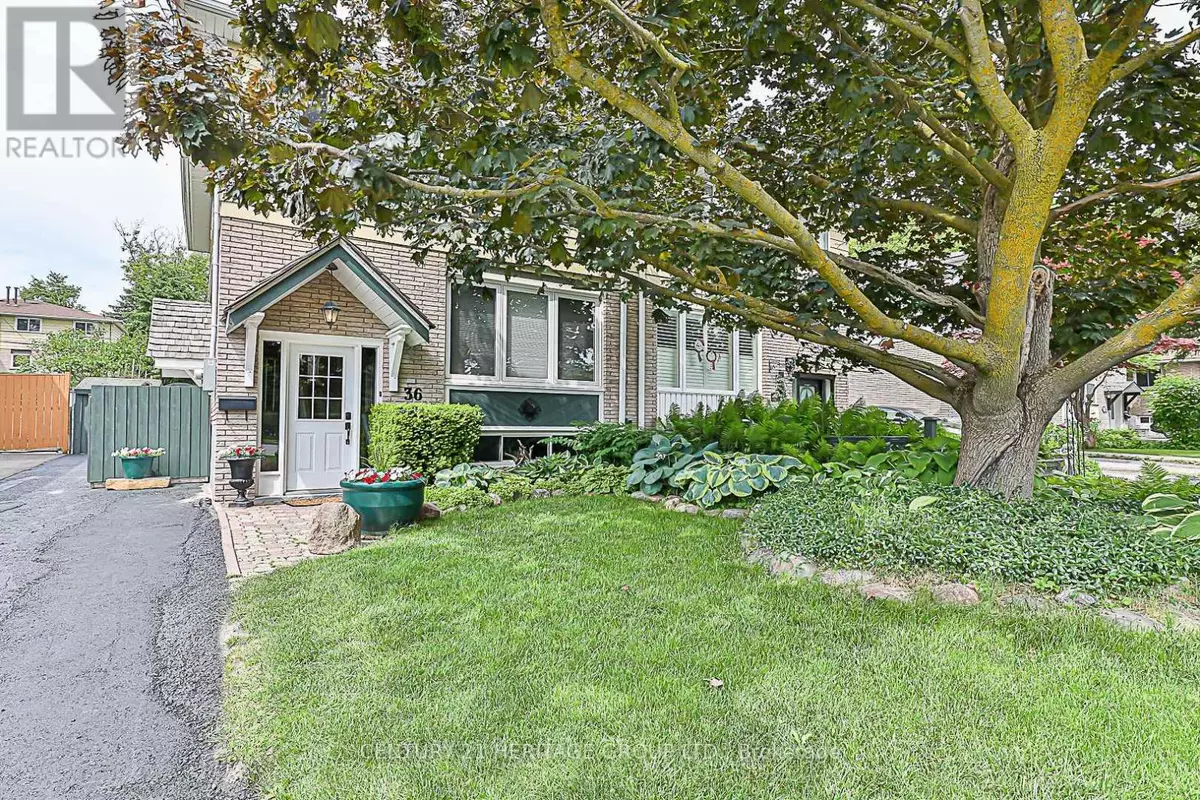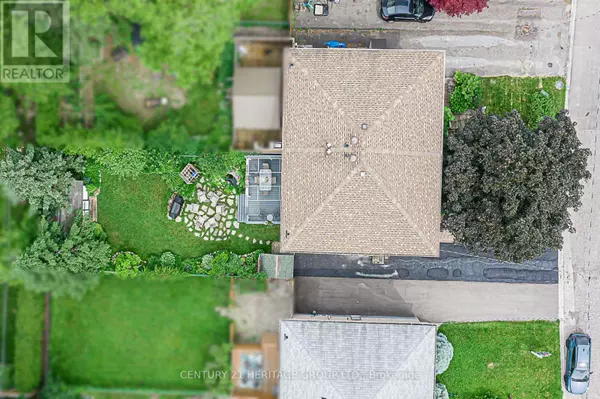
36 HILLVIEW DRIVE Newmarket (bristol-london), ON L3Y4H9
4 Beds
3 Baths
1,499 SqFt
UPDATED:
Key Details
Property Type Single Family Home
Sub Type Freehold
Listing Status Active
Purchase Type For Sale
Square Footage 1,499 sqft
Price per Sqft $659
Subdivision Bristol-London
MLS® Listing ID N8426934
Bedrooms 4
Half Baths 1
Originating Board Toronto Regional Real Estate Board
Property Description
Location
Province ON
Rooms
Extra Room 1 Second level 4.36 m X 3.11 m Primary Bedroom
Extra Room 2 Second level 3.39 m X 3.11 m Bedroom 2
Extra Room 3 Second level 3.39 m X 2.69 m Bedroom 3
Extra Room 4 Second level 3.28 m X 2.69 m Bedroom 4
Extra Room 5 Basement 6.58 m X 4.72 m Recreational, Games room
Extra Room 6 Main level 4.22 m X 3.66 m Living room
Interior
Heating Forced air
Flooring Parquet, Tile, Laminate
Exterior
Garage No
Fence Fenced yard
Waterfront No
View Y/N No
Total Parking Spaces 4
Private Pool No
Building
Story 2
Sewer Sanitary sewer
Others
Ownership Freehold

GET MORE INFORMATION






