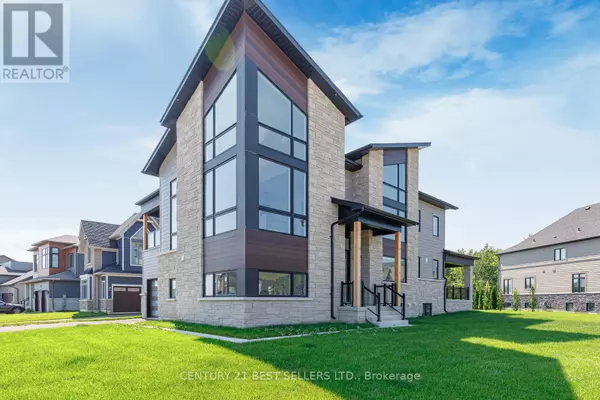
117 STONELEIGH DRIVE Blue Mountains (blue Mountain Resort Area), ON L9Y0Z4
6 Beds
5 Baths
3,499 SqFt
UPDATED:
Key Details
Property Type Single Family Home
Sub Type Freehold
Listing Status Active
Purchase Type For Sale
Square Footage 3,499 sqft
Price per Sqft $742
Subdivision Blue Mountain Resort Area
MLS® Listing ID X8439224
Bedrooms 6
Half Baths 1
Originating Board Toronto Regional Real Estate Board
Property Description
Location
Province ON
Rooms
Extra Room 1 Basement 3.66 m X 3.71 m Bedroom 5
Extra Room 2 Basement 7.65 m X 5.39 m Recreational, Games room
Extra Room 3 Main level 3.32 m X 4.02 m Sunroom
Extra Room 4 Main level 5.67 m X 3.96 m Dining room
Extra Room 5 Main level 4.27 m X 5.61 m Eating area
Extra Room 6 Main level 2.68 m X 5.36 m Kitchen
Interior
Heating Forced air
Cooling Central air conditioning
Flooring Hardwood
Exterior
Garage Yes
Waterfront No
View Y/N No
Total Parking Spaces 4
Private Pool No
Building
Story 2
Sewer Sanitary sewer
Others
Ownership Freehold

GET MORE INFORMATION






