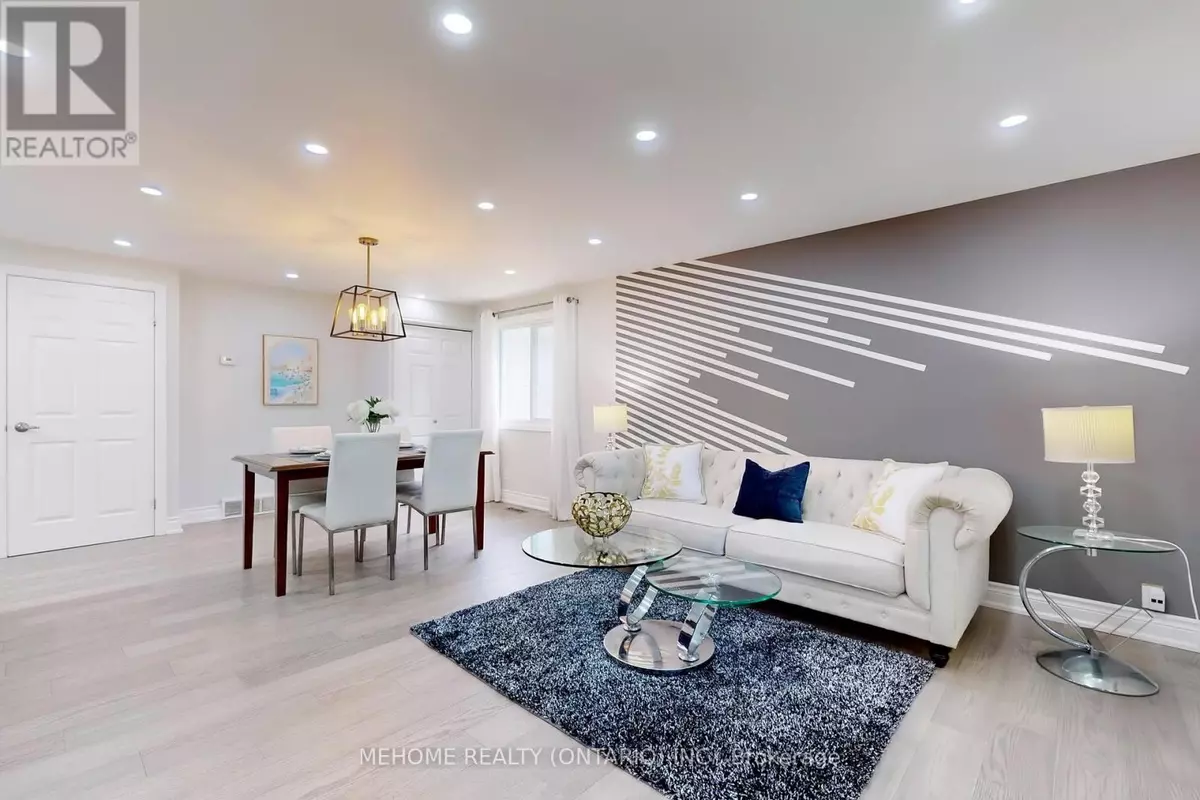
68 AMOS AVENUE Waterloo, ON N2L5G3
4 Beds
2 Baths
UPDATED:
Key Details
Property Type Single Family Home
Sub Type Freehold
Listing Status Active
Purchase Type For Sale
MLS® Listing ID X8444480
Bedrooms 4
Originating Board Toronto Regional Real Estate Board
Property Description
Location
Province ON
Rooms
Extra Room 1 Second level 4.5 m X 3.2 m Primary Bedroom
Extra Room 2 Second level 3.6 m X 3.2 m Bedroom 2
Extra Room 3 Second level 3.4 m X 3.3 m Bedroom 3
Extra Room 4 Second level 2.5 m X 3 m Bathroom
Extra Room 5 Basement 3.4 m X 3.2 m Bedroom
Extra Room 6 Main level 3.2 m X 3.3 m Dining room
Interior
Heating Forced air
Cooling Central air conditioning
Flooring Hardwood, Tile, Vinyl
Exterior
Parking Features Yes
Community Features School Bus
View Y/N No
Total Parking Spaces 3
Private Pool No
Building
Sewer Sanitary sewer
Others
Ownership Freehold

GET MORE INFORMATION






