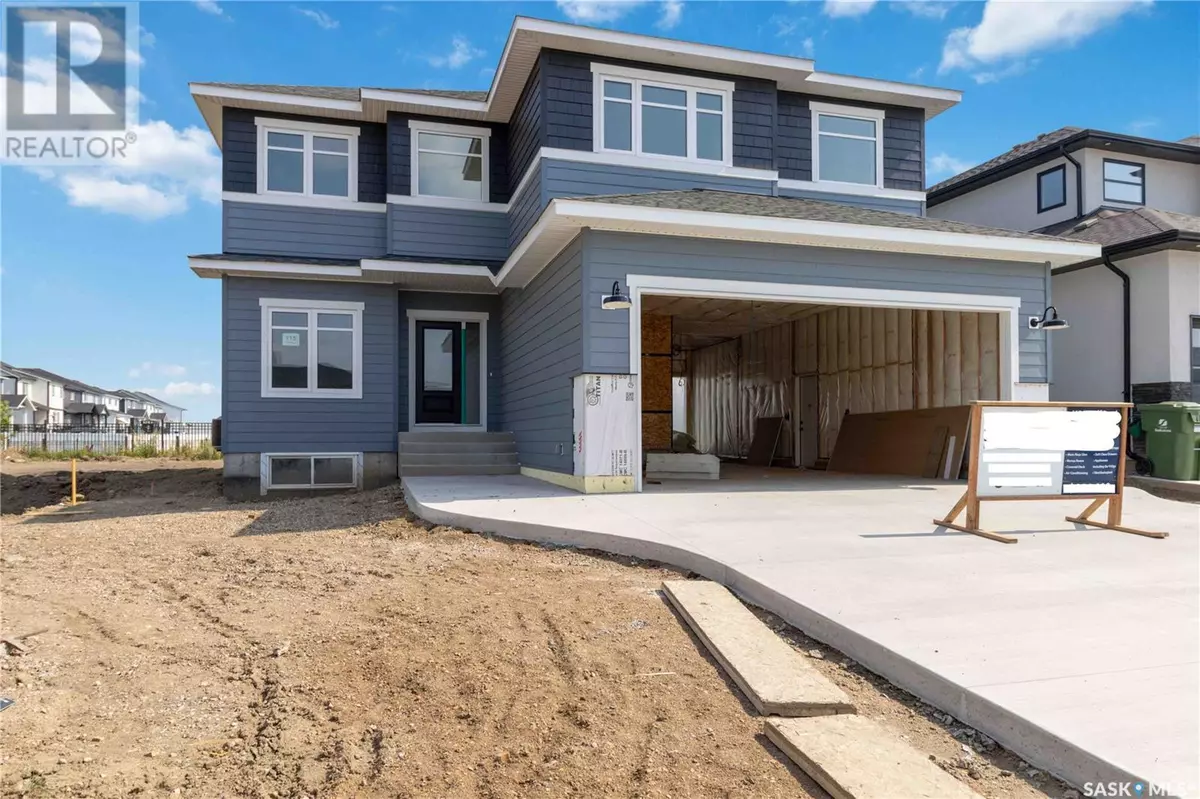
115 Woolf BEND Saskatoon, SK S7W1E6
4 Beds
3 Baths
2,527 SqFt
UPDATED:
Key Details
Property Type Single Family Home
Sub Type Freehold
Listing Status Active
Purchase Type For Sale
Square Footage 2,527 sqft
Price per Sqft $332
Subdivision Aspen Ridge
MLS® Listing ID SK973967
Style 2 Level
Bedrooms 4
Originating Board Saskatchewan REALTORS® Association
Year Built 2024
Property Description
Location
Province SK
Rooms
Extra Room 1 Second level 12'2 x 10'10 Bedroom
Extra Room 2 Second level Measurements not available x 16 ft Bedroom
Extra Room 3 Second level 10 ft x Measurements not available Bedroom
Extra Room 4 Second level 10'8 x 10'8 Bedroom
Extra Room 5 Second level X x X 4pc Bathroom
Extra Room 6 Second level X x X 5pc Bathroom
Interior
Heating Forced air,
Cooling Central air conditioning
Fireplaces Type Conventional
Exterior
Garage Yes
Waterfront No
View Y/N No
Private Pool No
Building
Lot Description Lawn
Story 2
Architectural Style 2 Level
Others
Ownership Freehold

GET MORE INFORMATION






