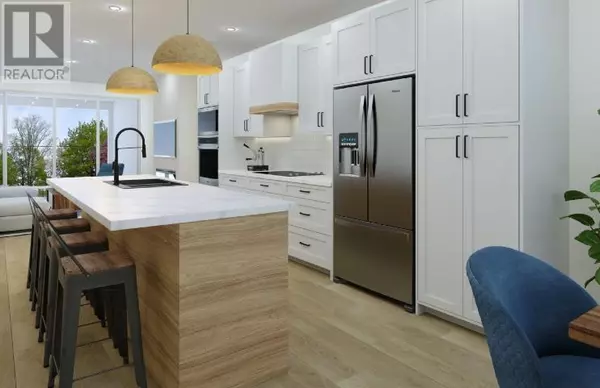
175 Abbott ST #102 Penticton, BC V2A4J3
4 Beds
4 Baths
2,756 SqFt
UPDATED:
Key Details
Property Type Single Family Home
Sub Type Freehold
Listing Status Active
Purchase Type For Sale
Square Footage 2,756 sqft
Price per Sqft $362
Subdivision Main North
MLS® Listing ID 10317725
Bedrooms 4
Half Baths 1
Originating Board Association of Interior REALTORS®
Year Built 2024
Property Description
Location
Province BC
Zoning Residential
Rooms
Extra Room 1 Second level 5'10'' x 5'6'' Laundry room
Extra Room 2 Second level 8'2'' x 8' 4pc Bathroom
Extra Room 3 Second level 10' x 7' 4pc Ensuite bath
Extra Room 4 Second level 5' x 4'8'' Other
Extra Room 5 Second level 10' x 6'3'' Other
Extra Room 6 Second level 11'8'' x 10' Bedroom
Interior
Heating Forced air, Heat Pump, See remarks
Cooling Heat Pump
Flooring Mixed Flooring
Fireplaces Type Unknown
Exterior
Garage Yes
Garage Spaces 1.0
Garage Description 1
Community Features Pets Allowed
Waterfront No
View Y/N No
Roof Type Unknown
Total Parking Spaces 1
Private Pool No
Building
Lot Description Underground sprinkler
Story 3
Sewer Municipal sewage system
Others
Ownership Freehold

GET MORE INFORMATION






