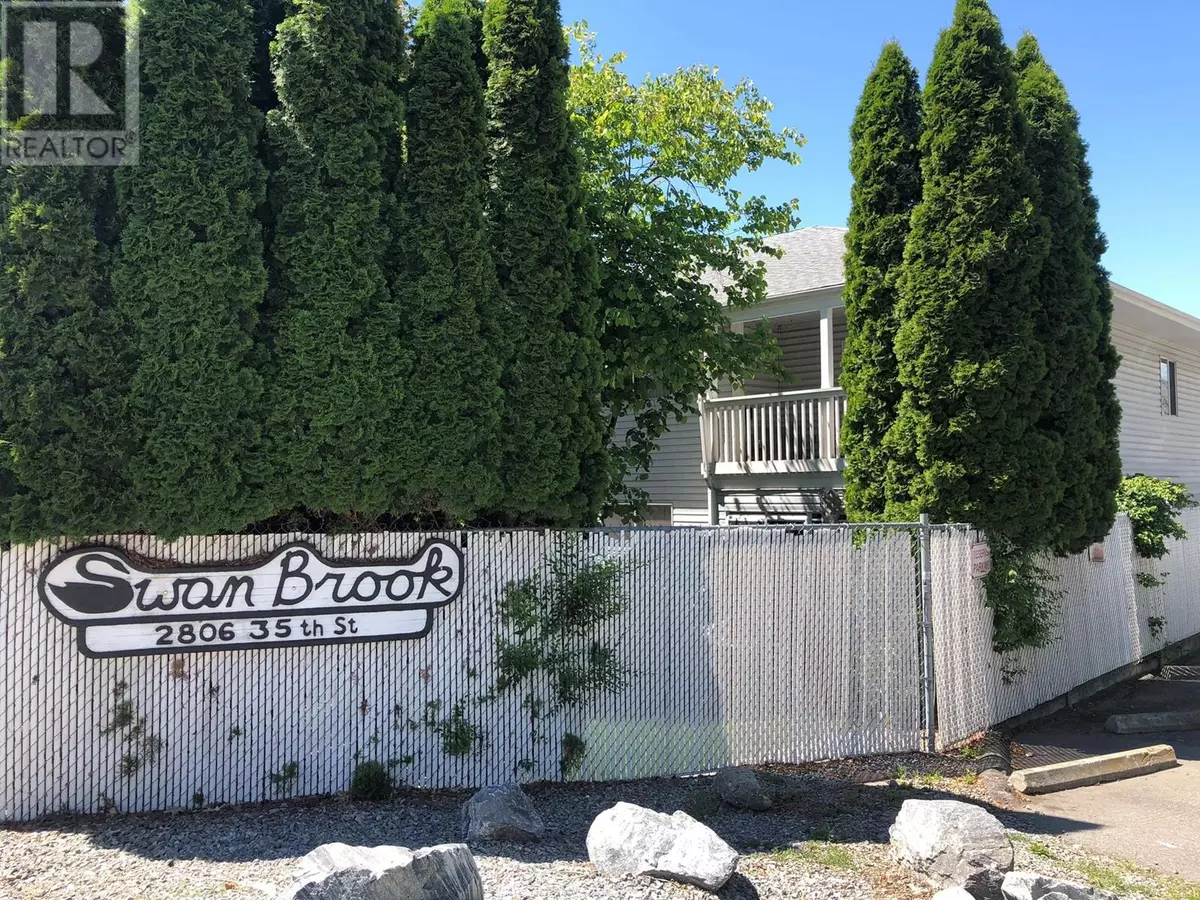
2806 35 ST #103 Vernon, BC V1T6B5
2 Beds
2 Baths
1,264 SqFt
UPDATED:
Key Details
Property Type Condo
Sub Type Strata
Listing Status Active
Purchase Type For Sale
Square Footage 1,264 sqft
Price per Sqft $225
Subdivision City Of Vernon
MLS® Listing ID 10317798
Style Other
Bedrooms 2
Condo Fees $390/mo
Originating Board Association of Interior REALTORS®
Year Built 1988
Property Description
Location
Province BC
Zoning Unknown
Rooms
Extra Room 1 Main level 5' x 11' Foyer
Extra Room 2 Main level 9'9'' x 11'8'' Bedroom
Extra Room 3 Main level 6' x 8'9'' Laundry room
Extra Room 4 Main level 4'7'' x 10' 4pc Bathroom
Extra Room 5 Main level 7'1'' x 8'4'' 4pc Ensuite bath
Extra Room 6 Main level 11'2'' x 15' Primary Bedroom
Interior
Heating Forced air, See remarks
Cooling Central air conditioning
Exterior
Garage Yes
Community Features Rentals Allowed, Seniors Oriented
Waterfront Yes
View Y/N No
Roof Type Unknown
Private Pool No
Building
Lot Description Underground sprinkler
Story 1
Sewer Municipal sewage system
Architectural Style Other
Others
Ownership Strata

GET MORE INFORMATION






