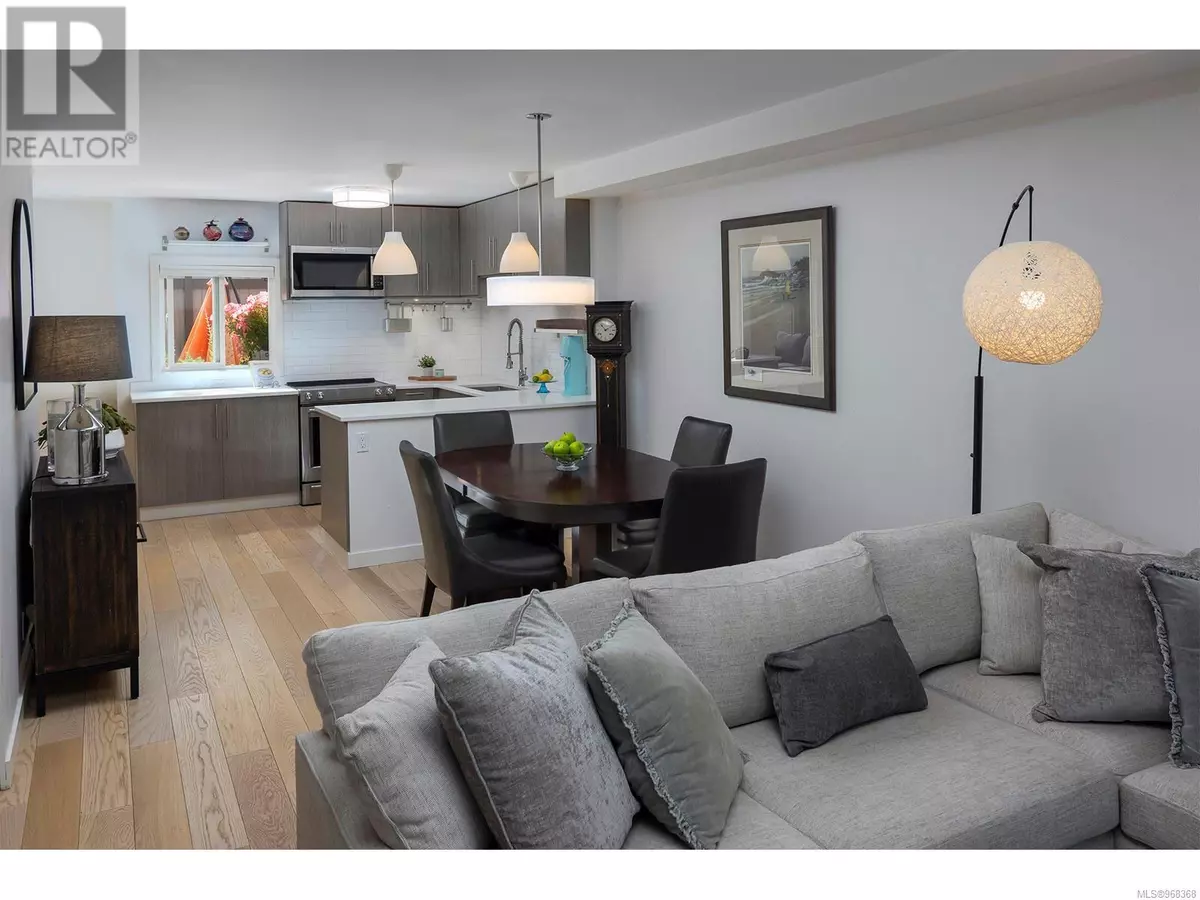
132 Michigan ST #3 Victoria, BC V8V1R1
3 Beds
2 Baths
1,246 SqFt
UPDATED:
Key Details
Property Type Townhouse
Sub Type Townhouse
Listing Status Active
Purchase Type For Sale
Square Footage 1,246 sqft
Price per Sqft $721
Subdivision James Bay
MLS® Listing ID 968368
Style Westcoast
Bedrooms 3
Condo Fees $572/mo
Originating Board Victoria Real Estate Board
Year Built 1977
Lot Size 1,819 Sqft
Acres 1819.0
Property Description
Location
Province BC
Zoning Multi-Family
Rooms
Extra Room 1 Second level 4-Piece Bathroom
Extra Room 2 Second level 13'9 x 9'6 Bedroom
Extra Room 3 Second level 9'6 x 9'5 Bedroom
Extra Room 4 Second level 4-Piece Ensuite
Extra Room 5 Second level 12 ft X 11 ft Primary Bedroom
Extra Room 6 Main level 12'6 x 9'9 Eating area
Interior
Heating Baseboard heaters,
Cooling None
Exterior
Garage Yes
Community Features Pets Allowed, Family Oriented
Waterfront No
View Y/N No
Total Parking Spaces 1
Private Pool No
Building
Architectural Style Westcoast
Others
Ownership Strata
Acceptable Financing Monthly
Listing Terms Monthly

GET MORE INFORMATION






