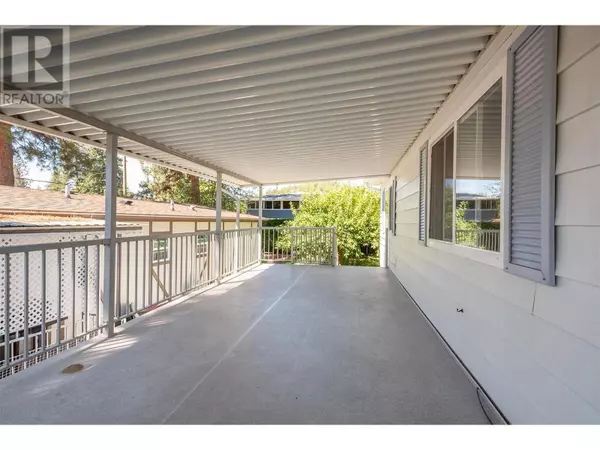
1929 Hwy 97 ST South #18 West Kelowna, BC V1Z2Z1
3 Beds
2 Baths
1,185 SqFt
UPDATED:
Key Details
Property Type Single Family Home
Listing Status Active
Purchase Type For Sale
Square Footage 1,185 sqft
Price per Sqft $198
Subdivision Lakeview Heights
MLS® Listing ID 10318211
Style Ranch
Bedrooms 3
Condo Fees $550/mo
Originating Board Association of Interior REALTORS®
Year Built 1979
Property Description
Location
Province BC
Zoning Unknown
Rooms
Extra Room 1 Main level 8'0'' x 5'0'' 4pc Bathroom
Extra Room 2 Main level 10'7'' x 8'0'' Bedroom
Extra Room 3 Main level 11'4'' x 8'10'' Bedroom
Extra Room 4 Main level 11'4'' x 4'11'' 3pc Ensuite bath
Extra Room 5 Main level 13'0'' x 11'8'' Primary Bedroom
Extra Room 6 Main level 12'0'' x 10'4'' Dining room
Interior
Heating Forced air, See remarks
Cooling Central air conditioning
Flooring Laminate, Linoleum
Exterior
Garage No
Fence Chain link, Fence, Rail
Community Features Pets Allowed With Restrictions, Seniors Oriented
Waterfront No
View Y/N No
Roof Type Unknown,Unknown
Total Parking Spaces 2
Private Pool No
Building
Lot Description Underground sprinkler
Story 1
Sewer Septic tank
Architectural Style Ranch

GET MORE INFORMATION






