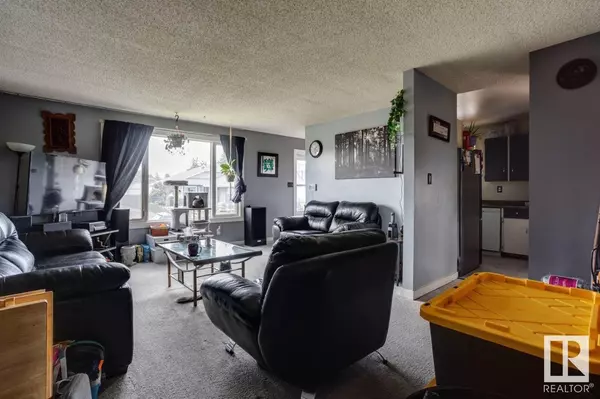
14528 34 ST NW Edmonton, AB T5Y2J2
4 Beds
2 Baths
1,040 SqFt
UPDATED:
Key Details
Property Type Single Family Home
Sub Type Freehold
Listing Status Active
Purchase Type For Sale
Square Footage 1,040 sqft
Price per Sqft $331
Subdivision Kirkness
MLS® Listing ID E4395340
Style Bungalow
Bedrooms 4
Originating Board REALTORS® Association of Edmonton
Year Built 1982
Property Description
Location
Province AB
Rooms
Extra Room 1 Basement 6.67 m X 3.13 m Family room
Extra Room 2 Basement 3.04 m X 2.74 m Bedroom 4
Extra Room 3 Basement 4.14 m X 2.22 m Hobby room
Extra Room 4 Main level 3.93 m X 4.6 m Living room
Extra Room 5 Main level 3.49 m X 2.56 m Dining room
Extra Room 6 Main level 3.65 m X 2.43 m Kitchen
Interior
Heating Forced air
Exterior
Garage No
Waterfront No
View Y/N No
Total Parking Spaces 2
Private Pool No
Building
Story 1
Architectural Style Bungalow
Others
Ownership Freehold

GET MORE INFORMATION






