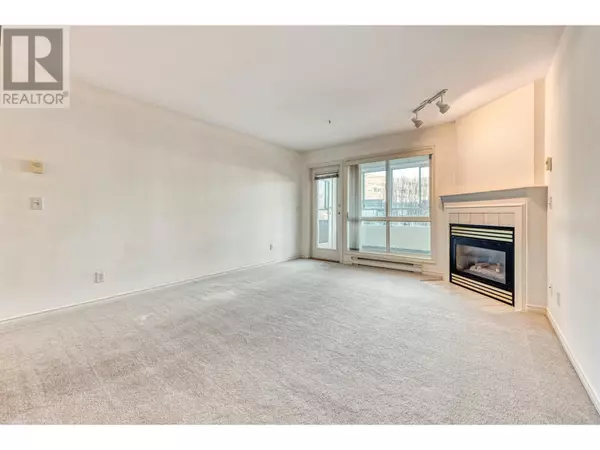
3301 Centennial DR #203 Vernon, BC V1T2T8
1 Bed
1 Bath
807 SqFt
UPDATED:
Key Details
Property Type Condo
Sub Type Strata
Listing Status Active
Purchase Type For Sale
Square Footage 807 sqft
Price per Sqft $365
Subdivision City Of Vernon
MLS® Listing ID 10318874
Bedrooms 1
Condo Fees $319/mo
Originating Board Association of Interior REALTORS®
Year Built 1994
Property Description
Location
Province BC
Zoning Unknown
Rooms
Extra Room 1 Main level 3'2'' x 6'0'' Storage
Extra Room 2 Main level 9'0'' x 6'0'' Sunroom
Extra Room 3 Main level 8'0'' x 9'1'' Dining room
Extra Room 4 Main level 5'0'' x 7'10'' 4pc Bathroom
Extra Room 5 Main level 7'5'' x 5'0'' Laundry room
Extra Room 6 Main level 12'11'' x 19'4'' Primary Bedroom
Interior
Heating Baseboard heaters,
Cooling Wall unit
Fireplaces Type Unknown
Exterior
Garage Yes
Garage Spaces 1.0
Garage Description 1
Community Features Pets not Allowed, Rentals Allowed With Restrictions, Seniors Oriented
Waterfront No
View Y/N No
Total Parking Spaces 1
Private Pool No
Building
Story 1
Sewer Municipal sewage system
Others
Ownership Strata

GET MORE INFORMATION






