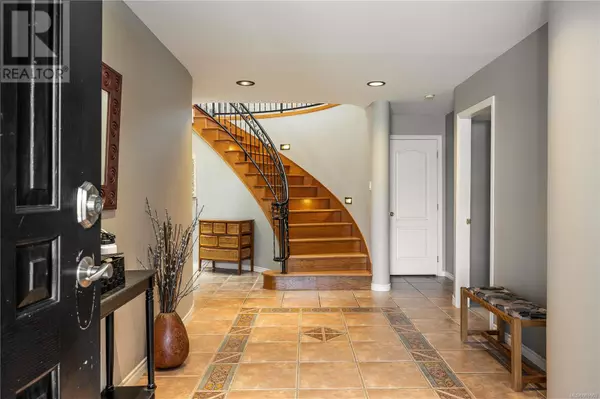
6300 Corfu Dr Nanaimo, BC V9V1N5
5 Beds
3 Baths
3,512 SqFt
UPDATED:
Key Details
Property Type Single Family Home
Sub Type Freehold
Listing Status Active
Purchase Type For Sale
Square Footage 3,512 sqft
Price per Sqft $341
Subdivision North Nanaimo
MLS® Listing ID 969902
Style Contemporary
Bedrooms 5
Originating Board Victoria Real Estate Board
Year Built 1998
Lot Size 6,814 Sqft
Acres 6814.0
Property Description
Location
Province BC
Zoning Residential
Rooms
Extra Room 1 Lower level 14 ft X 14 ft Patio
Extra Room 2 Lower level 11 ft X 6 ft Laundry room
Extra Room 3 Lower level 7 ft X 6 ft Storage
Extra Room 4 Lower level 26 ft X 12 ft Bedroom
Extra Room 5 Lower level 17 ft X 9 ft Entrance
Extra Room 6 Lower level 19 ft X 17 ft Family room
Interior
Heating Forced air,
Cooling None
Fireplaces Number 1
Exterior
Parking Features No
View Y/N Yes
View Ocean view
Total Parking Spaces 6
Private Pool No
Building
Architectural Style Contemporary
Others
Ownership Freehold

GET MORE INFORMATION






