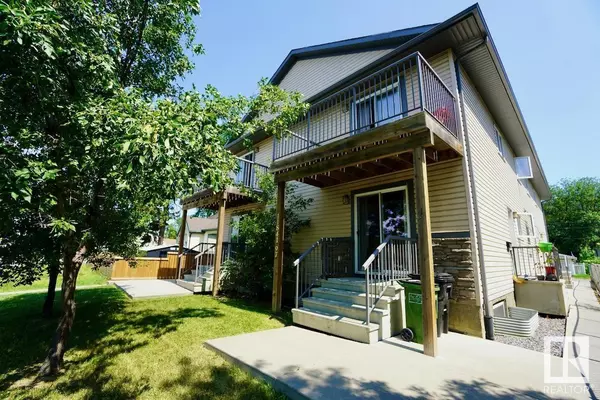
11841 97 ST NW Edmonton, AB T5G1Y4
8 Beds
8 Baths
4,728 SqFt
UPDATED:
Key Details
Property Type Condo
Sub Type Condominium/Strata
Listing Status Active
Purchase Type For Sale
Square Footage 4,728 sqft
Price per Sqft $249
Subdivision Alberta Avenue
MLS® Listing ID E4396597
Bedrooms 8
Originating Board REALTORS® Association of Edmonton
Year Built 2012
Property Description
Location
Province AB
Rooms
Extra Room 1 Basement Measurements not available Recreation room
Extra Room 2 Main level Measurements not available Living room
Extra Room 3 Main level Measurements not available Dining room
Extra Room 4 Main level Measurements not available Kitchen
Extra Room 5 Upper Level Measurements not available Primary Bedroom
Extra Room 6 Upper Level Measurements not available Bedroom 2
Interior
Heating Forced air
Exterior
Parking Features No
View Y/N No
Total Parking Spaces 4
Private Pool No
Building
Story 2
Others
Ownership Condominium/Strata

GET MORE INFORMATION






