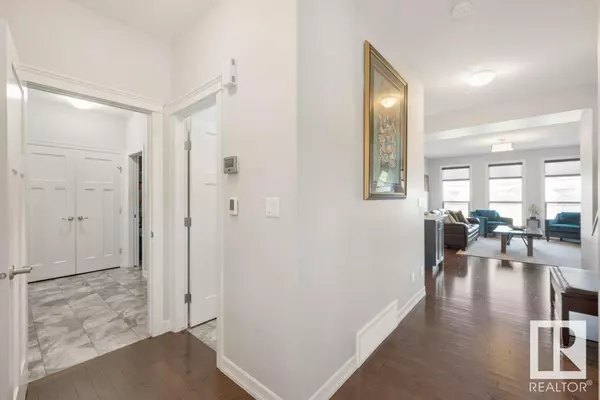
2 George ST Spruce Grove, AB T7X0M2
5 Beds
4 Baths
2,534 SqFt
UPDATED:
Key Details
Property Type Single Family Home
Sub Type Freehold
Listing Status Active
Purchase Type For Sale
Square Footage 2,534 sqft
Price per Sqft $271
Subdivision Greenbury
MLS® Listing ID E4396775
Bedrooms 5
Half Baths 1
Originating Board REALTORS® Association of Edmonton
Year Built 2016
Property Description
Location
Province AB
Rooms
Extra Room 1 Lower level Measurements not available Bedroom 4
Extra Room 2 Lower level Measurements not available Bedroom 5
Extra Room 3 Main level 4.59 m X 4.99 m Living room
Extra Room 4 Main level 3.68 m X 3.65 m Dining room
Extra Room 5 Main level 5.29 m X 2.85 m Kitchen
Extra Room 6 Upper Level 4.71 m X 7.03 m Family room
Interior
Heating Forced air
Cooling Central air conditioning
Fireplaces Type Insert
Exterior
Garage Yes
Fence Fence
Waterfront No
View Y/N No
Total Parking Spaces 4
Private Pool No
Building
Story 2
Others
Ownership Freehold

GET MORE INFORMATION






