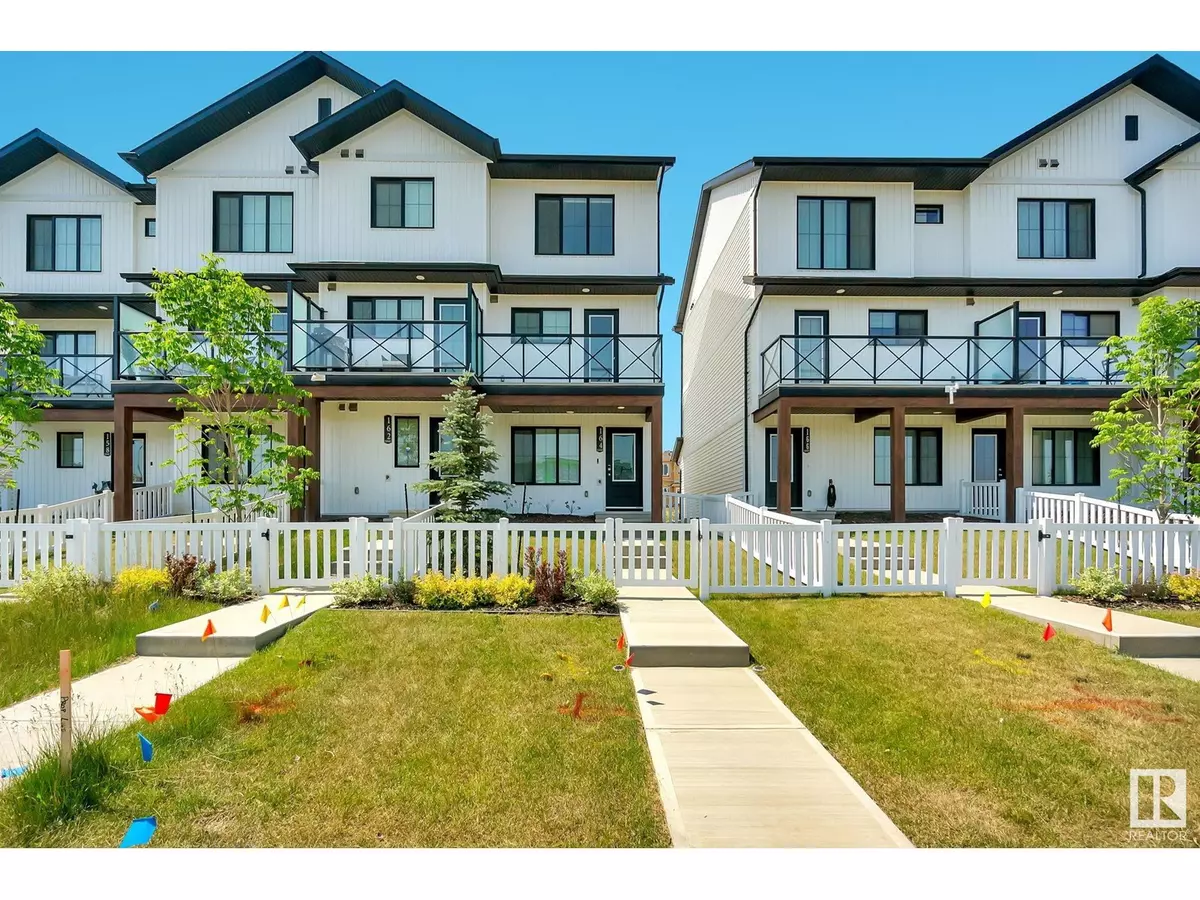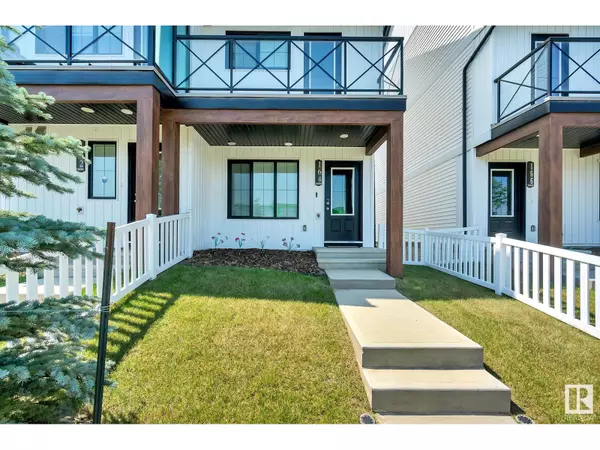
164 Secord Drive NW Edmonton, AB T5T7N9
3 Beds
3 Baths
1,182 SqFt
UPDATED:
Key Details
Property Type Townhouse
Sub Type Townhouse
Listing Status Active
Purchase Type For Sale
Square Footage 1,182 sqft
Price per Sqft $333
Subdivision Secord
MLS® Listing ID E4397838
Bedrooms 3
Half Baths 1
Originating Board REALTORS® Association of Edmonton
Year Built 2023
Property Description
Location
Province AB
Rooms
Extra Room 1 Main level 3.97 m X 3.62 m Living room
Extra Room 2 Main level 2.75 m X 3.18 m Dining room
Extra Room 3 Main level 3.97 m X 3.34 m Kitchen
Extra Room 4 Main level Measurements not available Den
Extra Room 5 Main level 2.72 m X 2.18 m Bedroom 3
Extra Room 6 Upper Level 3.29 m X 3.18 m Primary Bedroom
Interior
Heating Forced air
Cooling Central air conditioning
Fireplaces Type Unknown
Exterior
Parking Features Yes
Fence Fence
View Y/N No
Private Pool No
Building
Story 3
Others
Ownership Freehold

GET MORE INFORMATION






