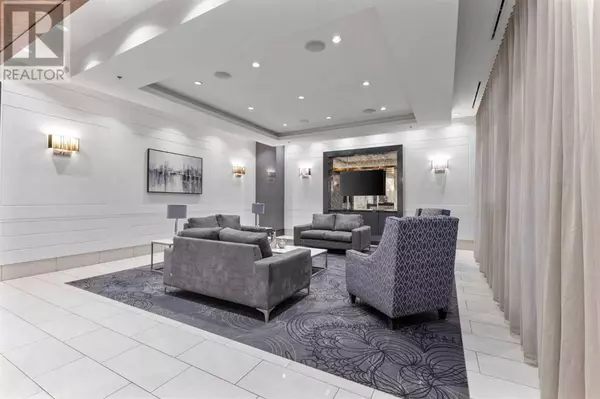
1607, 930 6 Avenue SW Calgary, AB T2P1J3
1 Bed
1 Bath
489 SqFt
UPDATED:
Key Details
Property Type Condo
Sub Type Condominium/Strata
Listing Status Active
Purchase Type For Sale
Square Footage 489 sqft
Price per Sqft $664
Subdivision Downtown Commercial Core
MLS® Listing ID A2149861
Style High rise
Bedrooms 1
Condo Fees $367/mo
Originating Board Calgary Real Estate Board
Year Built 2017
Property Description
Location
Province AB
Rooms
Extra Room 1 Main level 4.11 M x 3.20 M Kitchen
Extra Room 2 Main level 3.04 M x 3.20 M Living room
Extra Room 3 Main level 3.21 M x 3.15 M Primary Bedroom
Extra Room 4 Main level 2.69 M x 1.80 M 4pc Bathroom
Interior
Cooling Central air conditioning
Flooring Carpeted, Laminate
Exterior
Parking Features Yes
Community Features Pets Allowed With Restrictions
View Y/N No
Total Parking Spaces 1
Private Pool No
Building
Story 36
Architectural Style High rise
Others
Ownership Condominium/Strata

GET MORE INFORMATION






