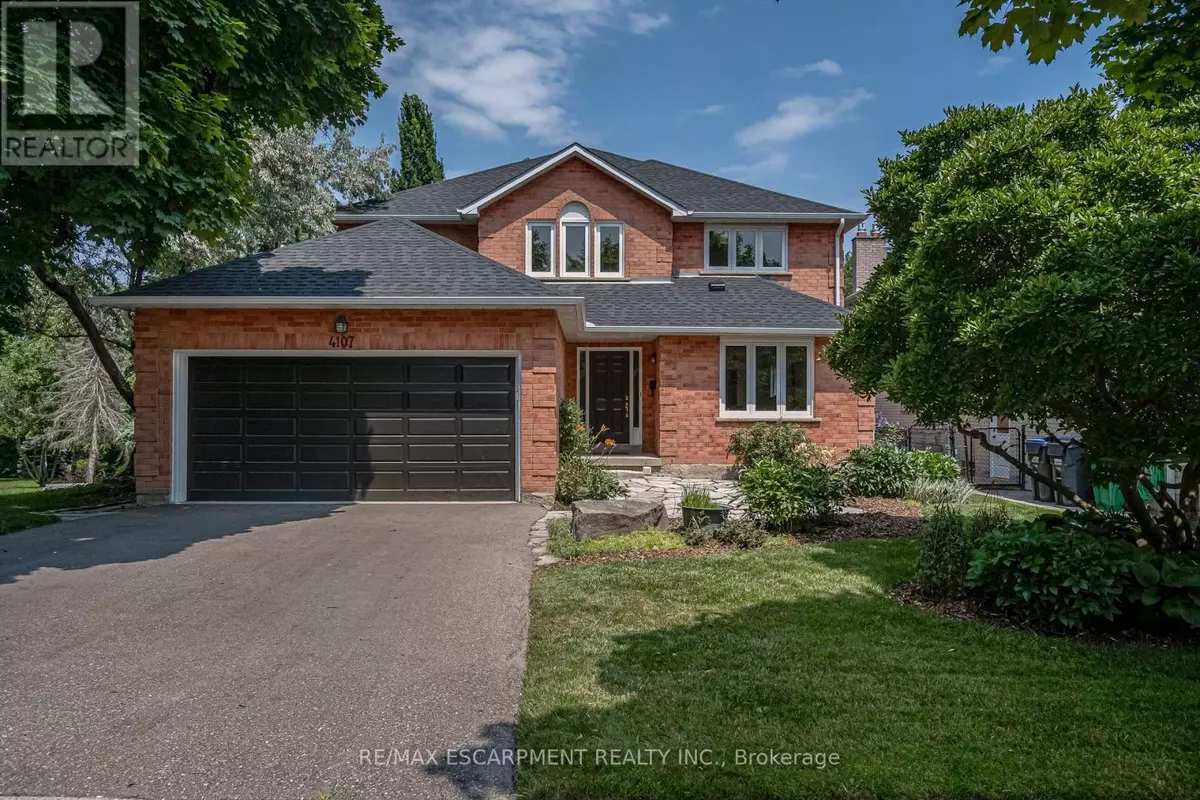
4107 WHEELWRIGHT CRESCENT Mississauga (erin Mills), ON L5L2X3
6 Beds
4 Baths
2,499 SqFt
UPDATED:
Key Details
Property Type Single Family Home
Sub Type Freehold
Listing Status Active
Purchase Type For Sale
Square Footage 2,499 sqft
Price per Sqft $780
Subdivision Erin Mills
MLS® Listing ID W9166279
Bedrooms 6
Half Baths 1
Originating Board Toronto Regional Real Estate Board
Property Description
Location
Province ON
Rooms
Extra Room 1 Second level 5.38 m X 4.45 m Primary Bedroom
Extra Room 2 Second level 4.17 m X 3.71 m Bedroom
Extra Room 3 Second level 4.29 m X 3.71 m Bedroom
Extra Room 4 Second level 4.85 m X 3.33 m Bedroom
Extra Room 5 Second level 3.71 m X 3.1 m Bedroom
Extra Room 6 Basement 3.84 m X 3.35 m Kitchen
Interior
Heating Forced air
Cooling Central air conditioning
Flooring Hardwood, Vinyl
Exterior
Garage Yes
Fence Fenced yard
View Y/N No
Total Parking Spaces 6
Private Pool No
Building
Story 2
Sewer Sanitary sewer
Others
Ownership Freehold

GET MORE INFORMATION






