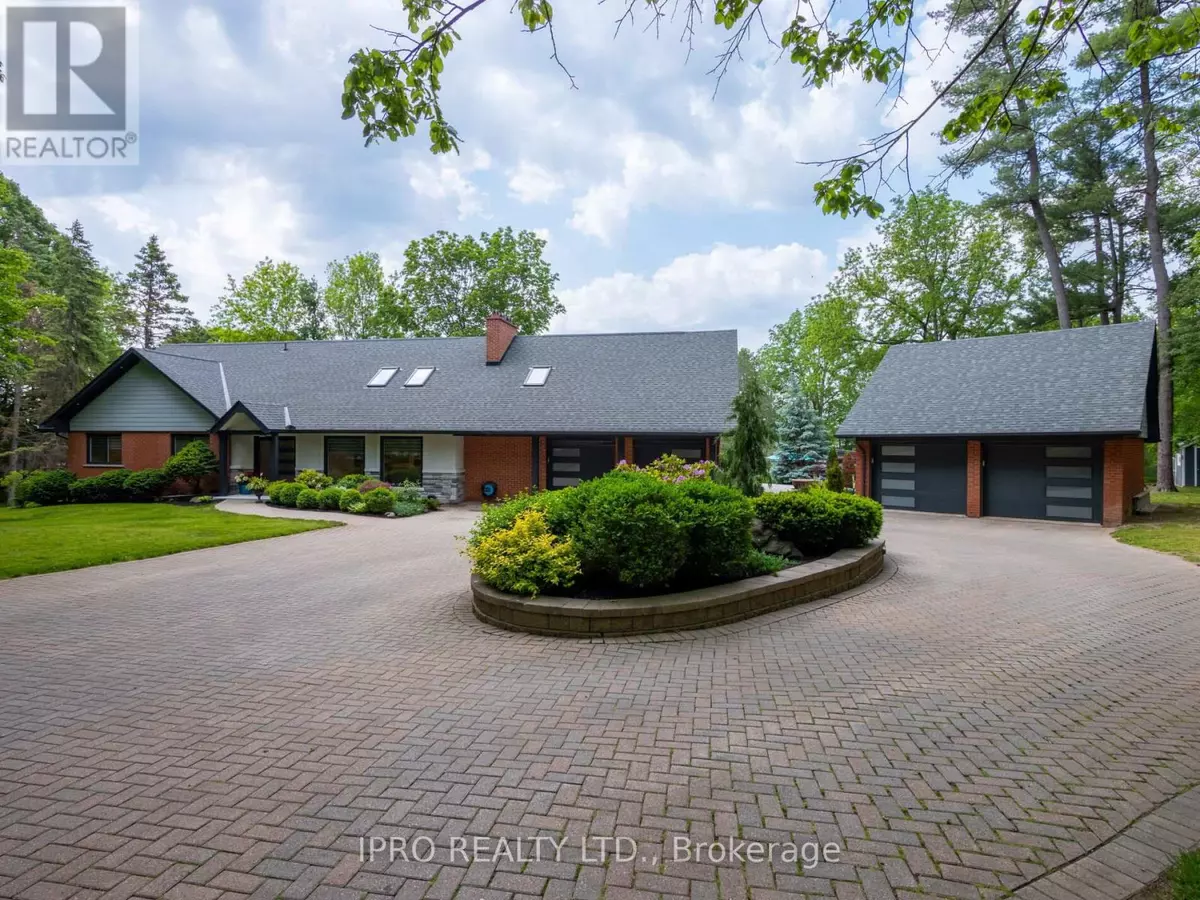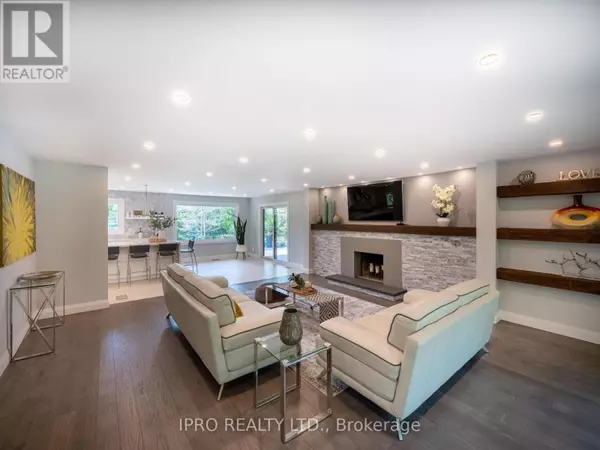
8522 SIXTH LINE Halton Hills (georgetown), ON L7G4S6
4 Beds
3 Baths
2,999 SqFt
UPDATED:
Key Details
Property Type Single Family Home
Sub Type Freehold
Listing Status Active
Purchase Type For Sale
Square Footage 2,999 sqft
Price per Sqft $1,000
Subdivision Georgetown
MLS® Listing ID W9195111
Bedrooms 4
Half Baths 1
Originating Board Toronto Regional Real Estate Board
Property Description
Location
Province ON
Rooms
Extra Room 1 Second level 5.3 m X 4.5 m Primary Bedroom
Extra Room 2 Second level 4.88 m X 4.84 m Bedroom 4
Extra Room 3 Basement 9.8 m X 7.78 m Exercise room
Extra Room 4 Basement 7.7 m X 5.3 m Family room
Extra Room 5 Ground level 9.2 m X 3.92 m Kitchen
Extra Room 6 Ground level 5.49 m X 6.13 m Living room
Interior
Heating Forced air
Cooling Central air conditioning
Flooring Hardwood
Fireplaces Number 2
Exterior
Parking Features Yes
View Y/N No
Total Parking Spaces 14
Private Pool Yes
Building
Story 2
Sewer Septic System
Others
Ownership Freehold

GET MORE INFORMATION






