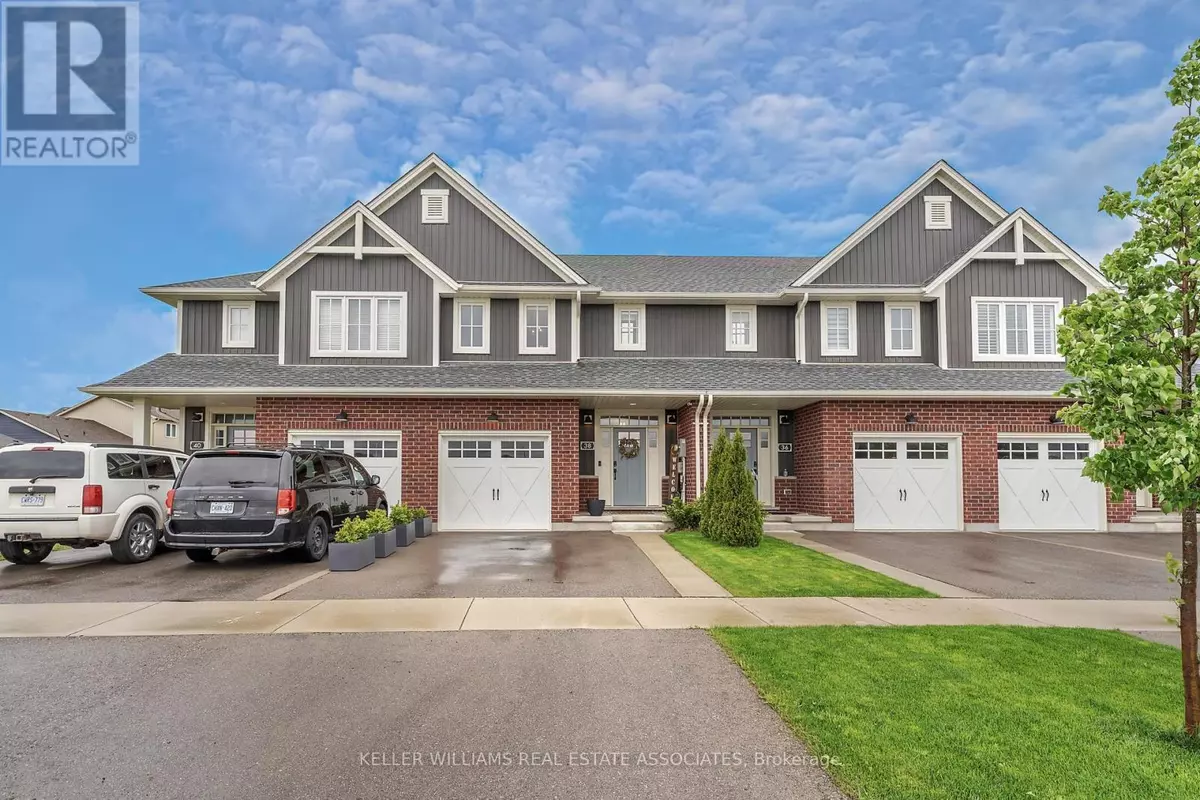
38 RENAISSANCE DRIVE St. Thomas, ON N5R0J9
4 Beds
4 Baths
UPDATED:
Key Details
Property Type Townhouse
Sub Type Townhouse
Listing Status Active
Purchase Type For Sale
Subdivision Ne
MLS® Listing ID X9229693
Bedrooms 4
Half Baths 1
Originating Board Toronto Regional Real Estate Board
Property Description
Location
Province ON
Rooms
Extra Room 1 Second level 4.27 m X 4 m Primary Bedroom
Extra Room 2 Second level 3.02 m X 3.7 m Bedroom 2
Extra Room 3 Second level 3.02 m X 3.7 m Bedroom 3
Extra Room 4 Second level 2.05 m X 2.75 m Laundry room
Extra Room 5 Basement 6 m X 3.5 m Family room
Extra Room 6 Basement 2.8 m X 3.05 m Bedroom 4
Interior
Heating Forced air
Cooling Central air conditioning, Air exchanger
Flooring Tile
Exterior
Garage Yes
Waterfront No
View Y/N No
Total Parking Spaces 5
Private Pool No
Building
Story 2
Sewer Sanitary sewer
Others
Ownership Freehold

GET MORE INFORMATION






