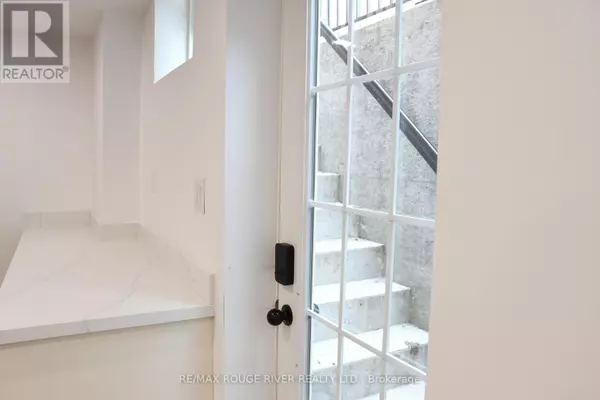REQUEST A TOUR If you would like to see this home without being there in person, select the "Virtual Tour" option and your agent will contact you to discuss available opportunities.
In-PersonVirtual Tour

$ 2,300
Active
113 MACKEY DRIVE Whitby (lynde Creek), ON L1P1R6
2 Beds
1 Bath
UPDATED:
Key Details
Property Type Single Family Home
Sub Type Freehold
Listing Status Active
Purchase Type For Rent
Subdivision Lynde Creek
MLS® Listing ID E9236144
Style Bungalow
Bedrooms 2
Originating Board Central Lakes Association of REALTORS®
Property Description
Discover modern living in this brand-new, never-lived-in 2-bedroom, 1-bathroom basement unit. Perfectly situated in the Meadows of Queens Common neighbourhood with a separate entrance through the backyard, this pristine space offers convenience and privacy. This unit features two spacious bedrooms with ample natural light and closet space. A well-appointed bathroom with a stand up glass enclosed shower and a smart mirror. The fully equipped kitchen boasts all new appliances, including a fridge, stove, microwave, and dishwasher. Modern pot lights throughout enhances the contemporary feel. Additionally, enjoy the convenience of ensuite laundry. One driveway parking spot is available for the tenant. This immaculate unit is ideal for those seeking a fresh, modern space to call home. Close to schools, parks, public transit and all amenities. Don't miss out on this rare opportunity to lease a brand-new basement apartment! Available immediately. **** EXTRAS **** Schedule a viewing and make this exceptional unit your new home! (id:24570)
Location
Province ON
Rooms
Extra Room 1 Lower level 7.7 m X 2.03 m Kitchen
Extra Room 2 Lower level 4.17 m X 3.3 m Bedroom
Extra Room 3 Lower level 4.14 m X 3.58 m Bedroom 2
Extra Room 4 Lower level 1.88 m X 1.52 m Bathroom
Interior
Heating Forced air
Cooling Central air conditioning
Exterior
Garage No
Waterfront No
View Y/N No
Total Parking Spaces 1
Private Pool No
Building
Story 1
Sewer Sanitary sewer
Architectural Style Bungalow
Others
Ownership Freehold
Acceptable Financing Monthly
Listing Terms Monthly

GET MORE INFORMATION






