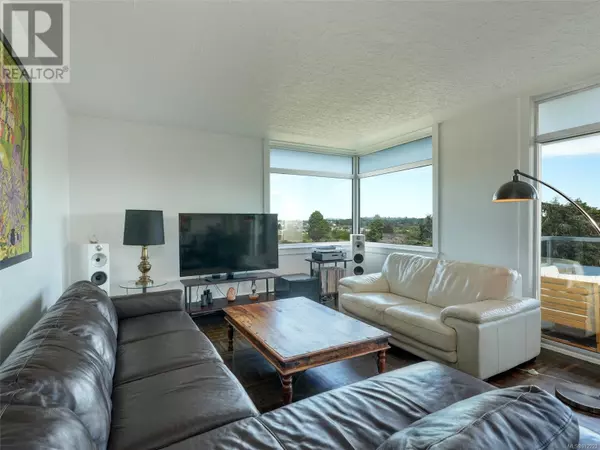
250 Douglas ST #902 Victoria, BC V8V2P4
2 Beds
1 Bath
1,106 SqFt
UPDATED:
Key Details
Property Type Condo
Sub Type Strata
Listing Status Active
Purchase Type For Sale
Square Footage 1,106 sqft
Price per Sqft $632
Subdivision Bickerton Court
MLS® Listing ID 972223
Bedrooms 2
Condo Fees $748/mo
Originating Board Victoria Real Estate Board
Year Built 1962
Lot Size 1,120 Sqft
Acres 1120.0
Property Description
Location
Province BC
Zoning Multi-Family
Rooms
Extra Room 1 Main level 12'8 x 4'11 Balcony
Extra Room 2 Main level 19'9 x 13'4 Living room
Extra Room 3 Main level 10'5 x 8'0 Eating area
Extra Room 4 Main level 11'4 x 7'7 Kitchen
Extra Room 5 Main level 12'9 x 10'6 Bedroom
Extra Room 6 Main level 8'10 x 6'8 Bathroom
Interior
Heating Baseboard heaters, Hot Water
Cooling None
Exterior
Garage No
Community Features Pets Allowed With Restrictions, Family Oriented
Waterfront No
View Y/N Yes
View City view
Private Pool No
Others
Ownership Strata
Acceptable Financing Monthly
Listing Terms Monthly

GET MORE INFORMATION






