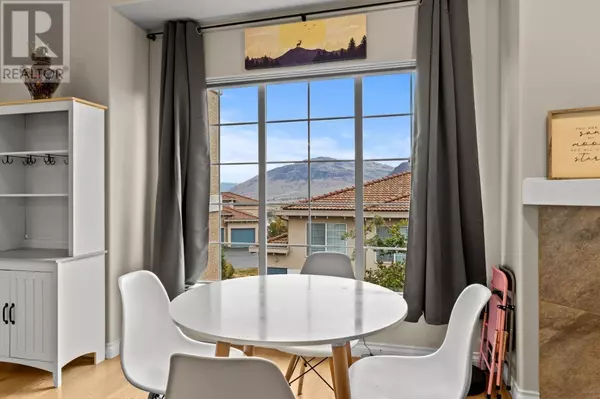
875 SAHALI TERRACE #501 Kamloops, BC
3 Beds
3 Baths
2,170 SqFt
UPDATED:
Key Details
Property Type Condo
Sub Type Condominium/Strata
Listing Status Active
Purchase Type For Sale
Square Footage 2,170 sqft
Price per Sqft $253
Subdivision Sahali
MLS® Listing ID 180210
Style Ranch
Bedrooms 3
Condo Fees $418/mo
Originating Board Kamloops & District Real Estate Association
Property Description
Location
Province BC
Rooms
Extra Room 1 Basement Measurements not available 4pc Bathroom
Extra Room 2 Basement 22 ft X 13 ft , 6 in Family room
Extra Room 3 Basement 14 ft X 12 ft Bedroom
Extra Room 4 Basement 12 ft , 8 in X 12 ft Bedroom
Extra Room 5 Basement 4 ft X 6 ft Storage
Extra Room 6 Basement 17 ft , 6 in X 10 ft , 6 in Utility room
Interior
Heating Forced air, Furnace,
Cooling Central air conditioning
Fireplaces Number 2
Fireplaces Type Conventional
Exterior
Garage Yes
Garage Spaces 1.0
Garage Description 1
Waterfront No
View Y/N Yes
View Mountain view, River view
Private Pool No
Building
Architectural Style Ranch
Others
Ownership Condominium/Strata

GET MORE INFORMATION






