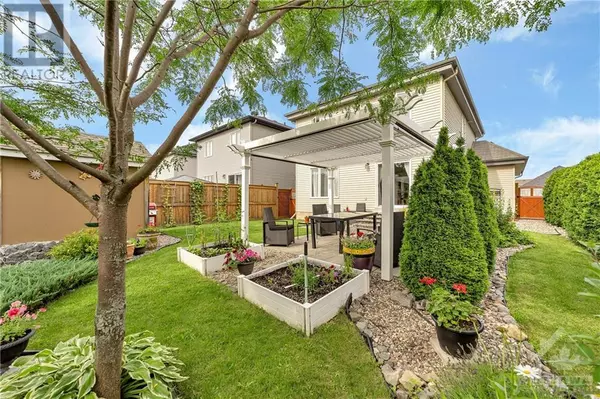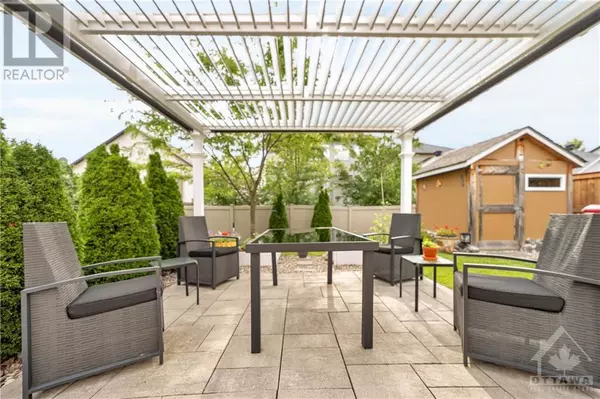
173 DORINA SARAZIN CRESCENT Rockland, ON K4K0G7
3 Beds
2 Baths
UPDATED:
Key Details
Property Type Single Family Home
Sub Type Freehold
Listing Status Active
Purchase Type For Sale
Subdivision Morris Village
MLS® Listing ID 1405586
Bedrooms 3
Half Baths 1
Originating Board Ottawa Real Estate Board
Year Built 2011
Property Description
Location
Province ON
Rooms
Extra Room 1 Second level 16'8\" x 13'4\" Primary Bedroom
Extra Room 2 Second level 9'8\" x 6'0\" Other
Extra Room 3 Second level 13'0\" x 10'4\" Bedroom
Extra Room 4 Second level 13'0\" x 10'0\" Bedroom
Extra Room 5 Second level Measurements not available Full bathroom
Extra Room 6 Basement Measurements not available Storage
Interior
Heating Forced air
Cooling Central air conditioning
Flooring Hardwood, Tile
Exterior
Garage Yes
Fence Fenced yard
Community Features Family Oriented
Waterfront No
View Y/N No
Total Parking Spaces 6
Private Pool No
Building
Story 2
Sewer Municipal sewage system
Others
Ownership Freehold

GET MORE INFORMATION






