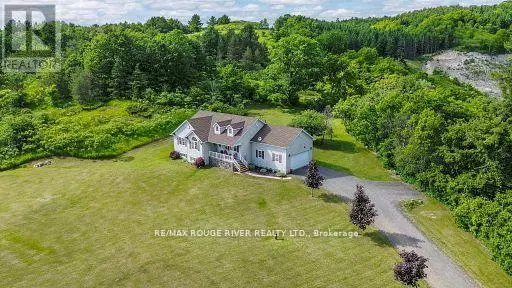
9358 CHERRY LANE Hamilton Township (baltimore), ON K0K1C0
4 Beds
3 Baths
1,499 SqFt
OPEN HOUSE
Sun Oct 27, 2:00pm - 4:00pm
UPDATED:
Key Details
Property Type Single Family Home
Sub Type Freehold
Listing Status Active
Purchase Type For Sale
Square Footage 1,499 sqft
Price per Sqft $733
Subdivision Baltimore
MLS® Listing ID X9245304
Style Bungalow
Bedrooms 4
Originating Board Central Lakes Association of REALTORS®
Property Description
Location
Province ON
Rooms
Extra Room 1 Basement 9.12 m X 8.26 m Recreational, Games room
Extra Room 2 Basement 2.86 m X 1.67 m Bathroom
Extra Room 3 Basement 2.68 m X 3.11 m Bedroom
Extra Room 4 Basement 4.36 m X 5 m Family room
Extra Room 5 Main level 7.48 m X 4.64 m Kitchen
Extra Room 6 Main level 3.2 m X 3.86 m Dining room
Interior
Heating Forced air
Cooling Central air conditioning
Flooring Tile, Hardwood, Carpeted, Vinyl
Fireplaces Number 1
Fireplaces Type Insert
Exterior
Garage Yes
Waterfront No
View Y/N No
Total Parking Spaces 10
Private Pool No
Building
Story 1
Sewer Septic System
Architectural Style Bungalow
Others
Ownership Freehold

GET MORE INFORMATION






