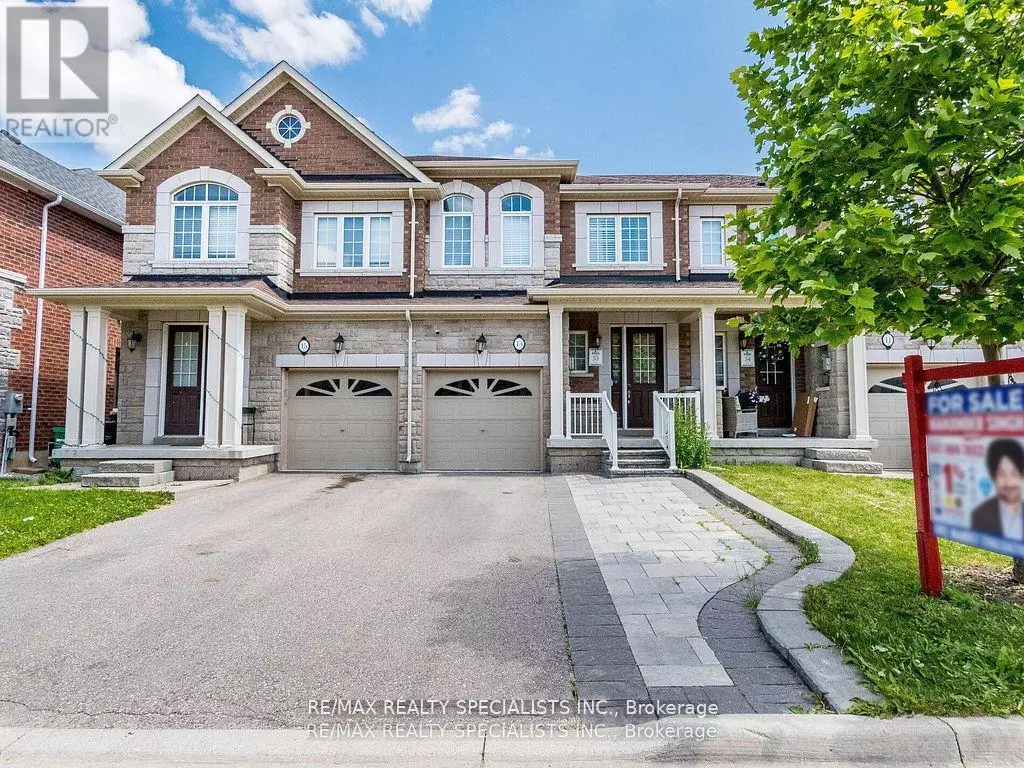
13 KEMPSFORD CRESCENT Brampton (northwest Brampton), ON L7A4M5
5 Beds
4 Baths
1,499 SqFt
UPDATED:
Key Details
Property Type Townhouse
Sub Type Townhouse
Listing Status Active
Purchase Type For Sale
Square Footage 1,499 sqft
Price per Sqft $607
Subdivision Northwest Brampton
MLS® Listing ID W9251981
Bedrooms 5
Half Baths 1
Originating Board Toronto Regional Real Estate Board
Property Description
Location
Province ON
Rooms
Extra Room 1 Second level 6.58 m X 3.62 m Primary Bedroom
Extra Room 2 Second level 4.31 m X 2.76 m Bedroom 2
Extra Room 3 Second level 4.01 m X 2.88 m Bedroom 3
Extra Room 4 Second level 2.01 m X 1.51 m Bathroom
Extra Room 5 Basement 2.74 m X 2.41 m Bedroom
Extra Room 6 Basement 2.74 m X 2.59 m Bedroom
Interior
Heating Forced air
Cooling Central air conditioning
Flooring Ceramic, Laminate, Hardwood
Fireplaces Number 1
Exterior
Garage Yes
Community Features Community Centre
Waterfront No
View Y/N No
Total Parking Spaces 3
Private Pool No
Building
Story 2
Sewer Sanitary sewer
Others
Ownership Freehold

GET MORE INFORMATION






