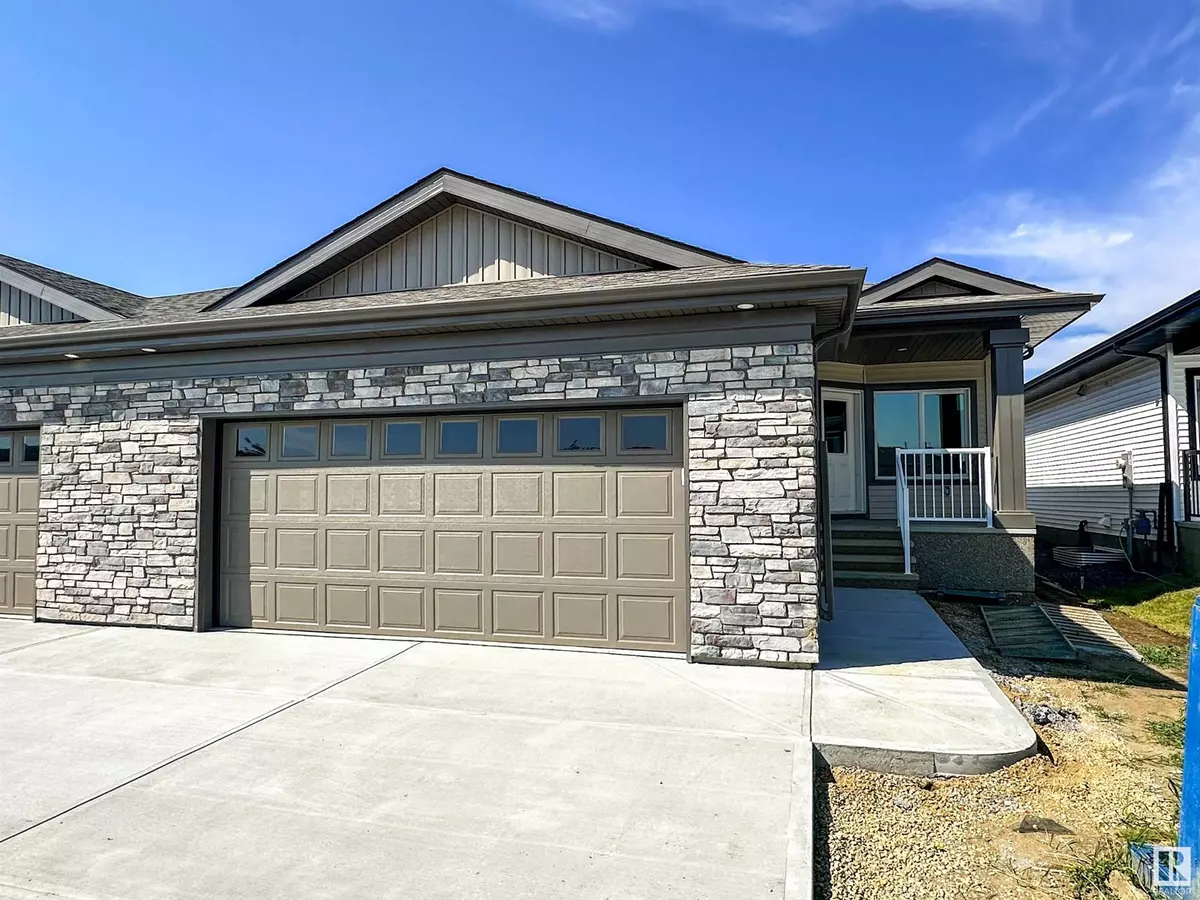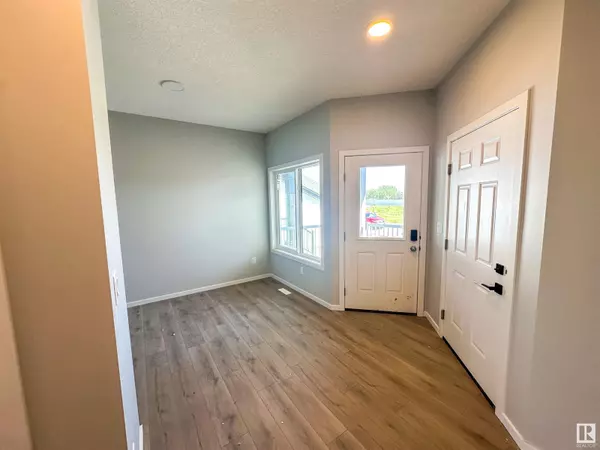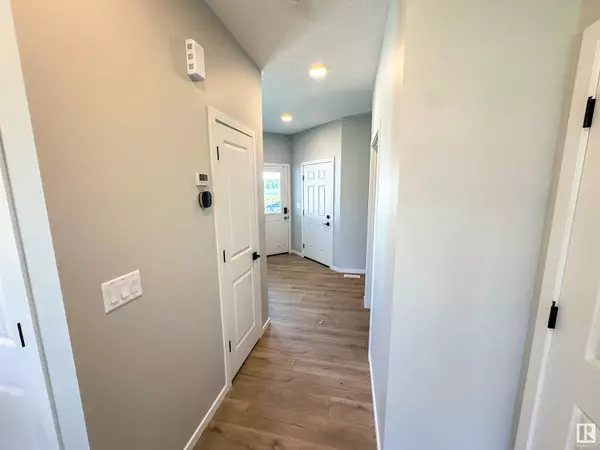
#27 11 DALTON LI Spruce Grove, AB T7X4C4
1 Bed
2 Baths
1,206 SqFt
UPDATED:
Key Details
Property Type Condo
Sub Type Condominium/Strata
Listing Status Active
Purchase Type For Sale
Square Footage 1,206 sqft
Price per Sqft $352
Subdivision Deer Park_Spgr
MLS® Listing ID E4401879
Style Bungalow
Bedrooms 1
Half Baths 1
Condo Fees $193/mo
Originating Board REALTORS® Association of Edmonton
Year Built 2024
Lot Size 3,879 Sqft
Acres 3879.9592
Property Description
Location
Province AB
Rooms
Extra Room 1 Main level 3.29 m X 5.61 m Living room
Extra Room 2 Main level 2.76 m X 3.87 m Dining room
Extra Room 3 Main level 2.75 m X 3.93 m Kitchen
Extra Room 4 Main level 2.42 m X 3.29 m Den
Extra Room 5 Main level 3.31 m X 4.24 m Primary Bedroom
Extra Room 6 Main level 1.28 m X 0.99 m Laundry room
Interior
Heating Forced air
Exterior
Garage Yes
Waterfront No
View Y/N No
Private Pool No
Building
Story 1
Architectural Style Bungalow
Others
Ownership Condominium/Strata

GET MORE INFORMATION






