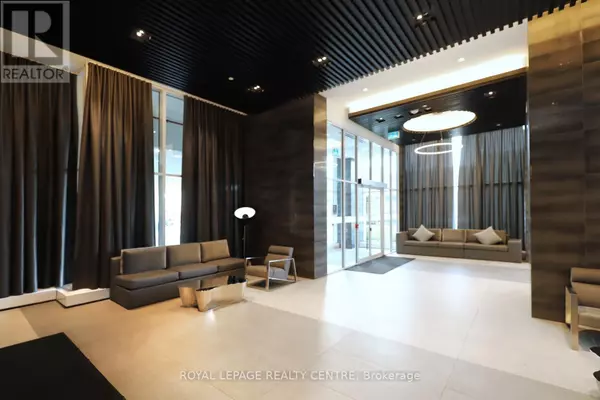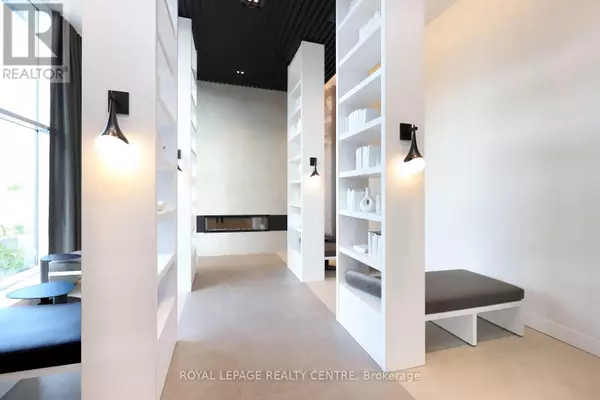
2489 TAUNTON RD #509 Oakville (uptown Core), ON L6H3R9
2 Beds
2 Baths
799 SqFt
UPDATED:
Key Details
Property Type Condo
Sub Type Condominium/Strata
Listing Status Active
Purchase Type For Sale
Square Footage 799 sqft
Price per Sqft $899
Subdivision Uptown Core
MLS® Listing ID W9254809
Bedrooms 2
Condo Fees $655/mo
Originating Board Toronto Regional Real Estate Board
Property Description
Location
Province ON
Rooms
Extra Room 1 Flat 4.72 m X 3.77 m Living room
Extra Room 2 Flat 4.72 m X 3.77 m Dining room
Extra Room 3 Flat 3.08 m X 2.5 m Kitchen
Extra Room 4 Flat 4.14 m X 3.73 m Primary Bedroom
Extra Room 5 Flat 3.61 m X 3.16 m Bedroom 2
Extra Room 6 Flat 6.75 m X 1.45 m Foyer
Interior
Heating Forced air
Cooling Central air conditioning
Flooring Laminate
Exterior
Parking Features Yes
Community Features Pet Restrictions
View Y/N No
Total Parking Spaces 1
Private Pool Yes
Others
Ownership Condominium/Strata

GET MORE INFORMATION






