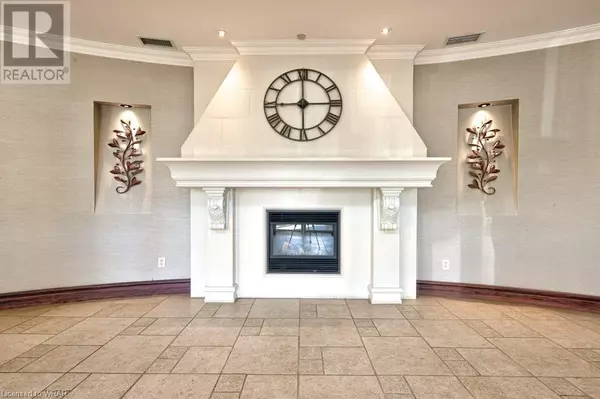
2565 ERIN CENTRE Boulevard Unit# 309 Mississauga, ON L5M6Z8
1 Bed
1 Bath
570 SqFt
UPDATED:
Key Details
Property Type Condo
Sub Type Condominium
Listing Status Active
Purchase Type For Sale
Square Footage 570 sqft
Price per Sqft $833
Subdivision 0070 - Central Erin Mills
MLS® Listing ID 40633227
Bedrooms 1
Condo Fees $609/mo
Originating Board Cornerstone - Waterloo Region
Property Description
Location
Province ON
Rooms
Extra Room 1 Main level Measurements not available Laundry room
Extra Room 2 Main level 8'2'' x 5'10'' 4pc Bathroom
Extra Room 3 Main level 13'1'' x 9'11'' Bedroom
Extra Room 4 Main level 17'6'' x 10'7'' Living room
Extra Room 5 Main level 8'10'' x 6'11'' Kitchen
Interior
Heating Forced air
Cooling Central air conditioning
Exterior
Garage Yes
Waterfront No
View Y/N No
Total Parking Spaces 1
Private Pool Yes
Building
Lot Description Landscaped
Story 1
Sewer Municipal sewage system
Others
Ownership Condominium

GET MORE INFORMATION






