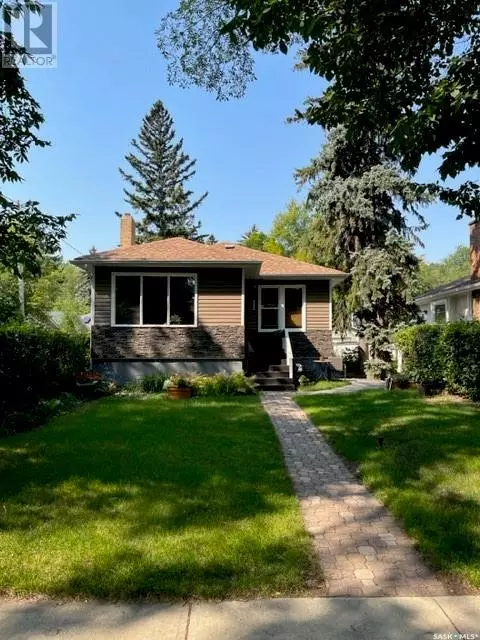
2958 Rae STREET Regina, SK S4S1R5
2 Beds
2 Baths
935 SqFt
UPDATED:
Key Details
Property Type Single Family Home
Sub Type Freehold
Listing Status Active
Purchase Type For Sale
Square Footage 935 sqft
Price per Sqft $318
Subdivision Lakeview Rg
MLS® Listing ID SK980835
Style Bungalow
Bedrooms 2
Originating Board Saskatchewan REALTORS® Association
Year Built 1925
Lot Size 4,688 Sqft
Acres 4688.0
Property Description
Location
Province SK
Rooms
Extra Room 1 Basement 7 ft X 5 ft , 9 in Storage
Extra Room 2 Basement 5 ft , 6 in X 6 ft , 9 in 2pc Bathroom
Extra Room 3 Basement 11 ft , 6 in X 8 ft , 4 in Laundry room
Extra Room 4 Basement 21 ft , 1 in X 33 ft , 8 in Other
Extra Room 5 Main level 10 ft , 6 in X 11 ft , 7 in Bedroom
Extra Room 6 Main level 13 ft , 3 in X 9 ft , 11 in Dining room
Interior
Heating Forced air,
Exterior
Garage Yes
Fence Partially fenced
Waterfront No
View Y/N No
Private Pool No
Building
Lot Description Lawn
Story 1
Architectural Style Bungalow
Others
Ownership Freehold

GET MORE INFORMATION






