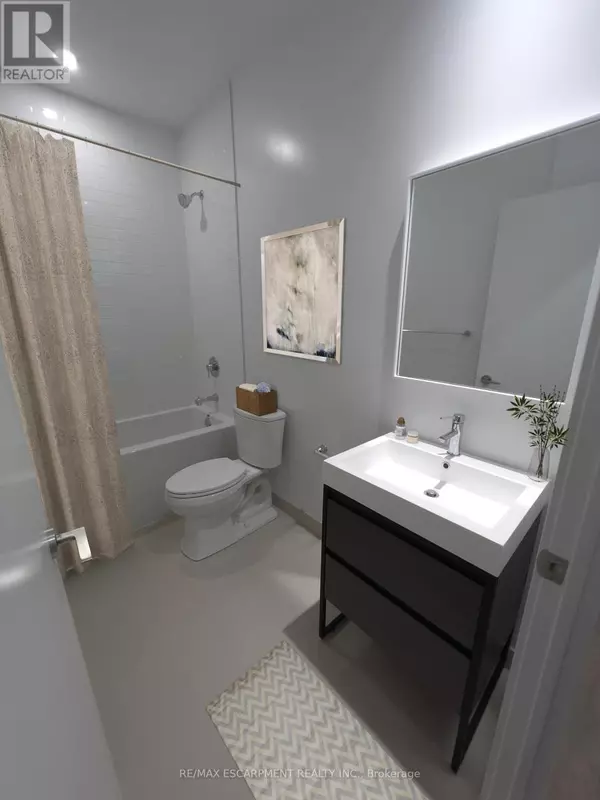REQUEST A TOUR If you would like to see this home without being there in person, select the "Virtual Tour" option and your agent will contact you to discuss available opportunities.
In-PersonVirtual Tour

$ 679,900
Est. payment /mo
Active
150 LOGAN AVE #115 Toronto (south Riverdale), ON M4M0E4
1 Bed
1 Bath
499 SqFt
UPDATED:
Key Details
Property Type Condo
Sub Type Condominium/Strata
Listing Status Active
Purchase Type For Sale
Square Footage 499 sqft
Price per Sqft $1,362
Subdivision South Riverdale
MLS® Listing ID E9261459
Bedrooms 1
Condo Fees $414/mo
Originating Board Toronto Regional Real Estate Board
Property Description
Discover urban living at its finest in this award-winning boutique mid-rise condo! This stunning 1 bedroom, 1 bath unit boasts high ceilings and a bright, open-concept living and dining area, perfect for both relaxation and entertaining. The contemporary design features integrated appliances, ensuring a seamless flow between cooking and entertaining, while the large terrace invites you to enjoy outdoor gatherings with friends and family. Residents have access to exceptional amenities, including guest parking, a stylish party room for hosting events, a rooftop patio with breathtaking views, and a fully equipped business center for all your professional needs. With added security for peace of mind, this condo truly embodies modern comfort and convenience. Don't miss your chance to own a piece of this beautifully designed community. **** EXTRAS **** la related to seller. (id:24570)
Location
Province ON
Rooms
Extra Room 1 Main level 2.64 m X 1.42 m Bathroom
Extra Room 2 Main level 1.04 m X 1.96 m Den
Extra Room 3 Main level 3.43 m X 2.03 m Kitchen
Extra Room 4 Main level 3.43 m X 2.64 m Living room
Extra Room 5 Main level 3.78 m X 2.64 m Bedroom
Interior
Heating Forced air
Cooling Central air conditioning
Exterior
Parking Features Yes
Community Features Pet Restrictions
View Y/N No
Private Pool No
Others
Ownership Condominium/Strata

GET MORE INFORMATION






