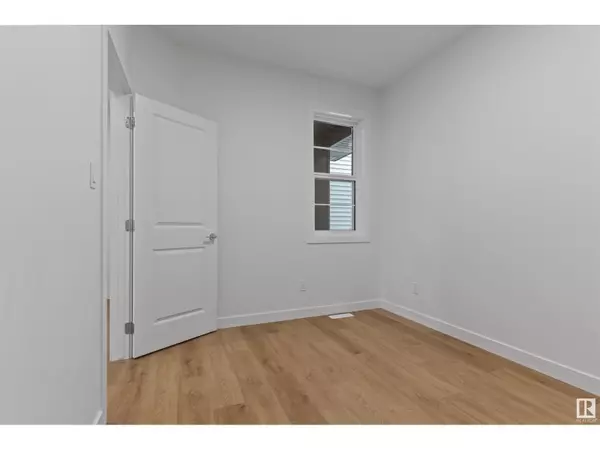
387 Bluff CV Leduc, AB T9E1M9
5 Beds
4 Baths
2,267 SqFt
UPDATED:
Key Details
Property Type Single Family Home
Sub Type Freehold
Listing Status Active
Purchase Type For Sale
Square Footage 2,267 sqft
Price per Sqft $286
Subdivision Black Stone
MLS® Listing ID E4402781
Bedrooms 5
Half Baths 2
Originating Board REALTORS® Association of Edmonton
Year Built 2024
Property Description
Location
Province AB
Rooms
Extra Room 1 Basement 4.48 m X 4.19 m Bedroom 5
Extra Room 2 Main level 4.88 m X 4.14 m Living room
Extra Room 3 Main level 4.1 m X 3.32 m Dining room
Extra Room 4 Main level 3.51 m X 4.46 m Kitchen
Extra Room 5 Main level 3.35 m X 2.72 m Bedroom 4
Extra Room 6 Upper Level 4.87 m X 4.22 m Family room
Interior
Heating Forced air
Fireplaces Type Insert
Exterior
Garage Yes
Waterfront No
View Y/N No
Private Pool No
Building
Story 2
Others
Ownership Freehold

GET MORE INFORMATION






