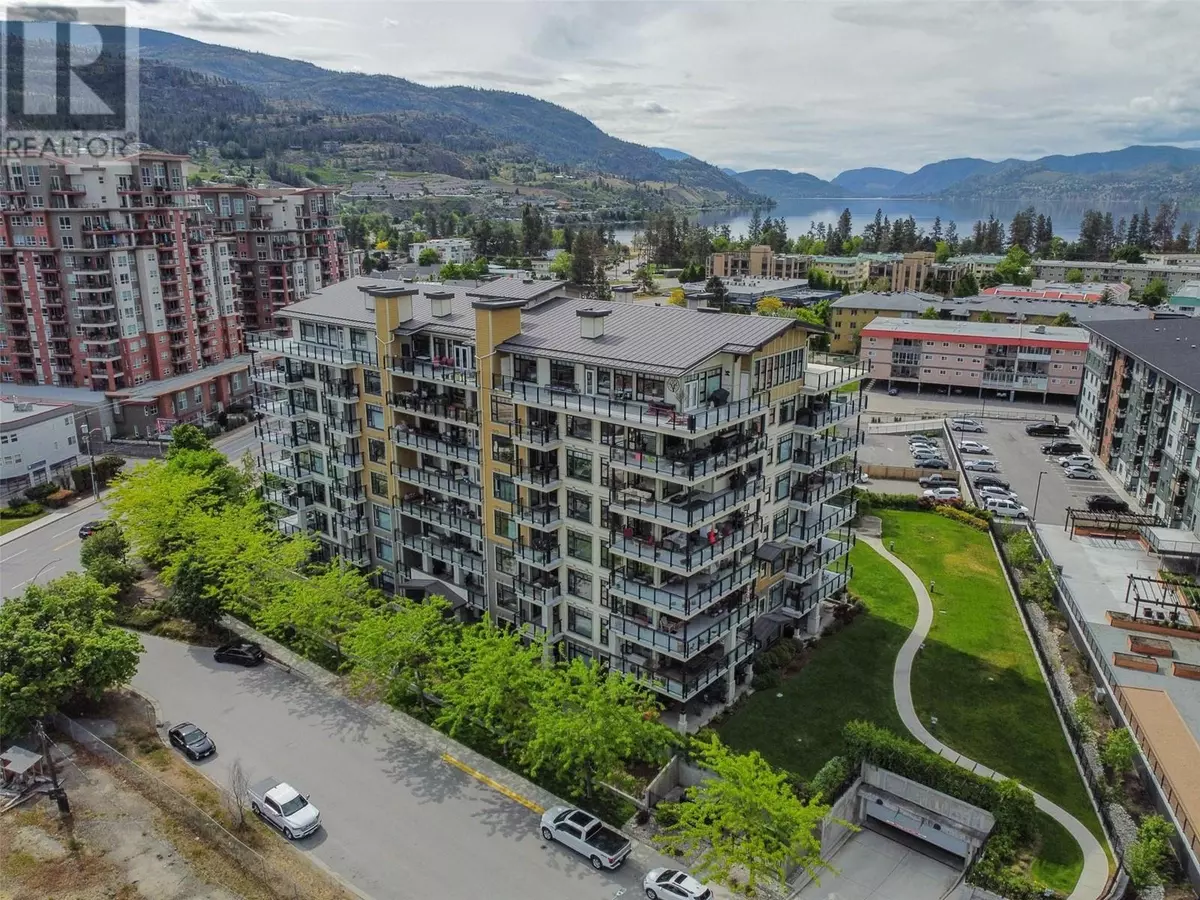
3301 Skaha Lake RD #102 Penticton, BC V2A6G6
2 Beds
2 Baths
1,135 SqFt
UPDATED:
Key Details
Property Type Condo
Sub Type Strata
Listing Status Active
Purchase Type For Sale
Square Footage 1,135 sqft
Price per Sqft $439
Subdivision Main South
MLS® Listing ID 10322254
Bedrooms 2
Condo Fees $571/mo
Originating Board Association of Interior REALTORS®
Year Built 2008
Property Description
Location
Province BC
Zoning Multi-Family
Rooms
Extra Room 1 Main level 7'6'' x 5'11'' Laundry room
Extra Room 2 Main level 14'7'' x 9' Dining room
Extra Room 3 Main level 8'10'' x 13' Bedroom
Extra Room 4 Main level Measurements not available 4pc Bathroom
Extra Room 5 Main level Measurements not available 5pc Ensuite bath
Extra Room 6 Main level 17'8'' x 12' Primary Bedroom
Interior
Cooling See Remarks
Flooring Carpeted, Tile
Exterior
Garage Yes
Community Features Pet Restrictions, Pets Allowed With Restrictions
Waterfront No
View Y/N No
Roof Type Unknown
Total Parking Spaces 1
Private Pool No
Building
Lot Description Underground sprinkler
Story 1
Sewer Municipal sewage system
Others
Ownership Strata

GET MORE INFORMATION






