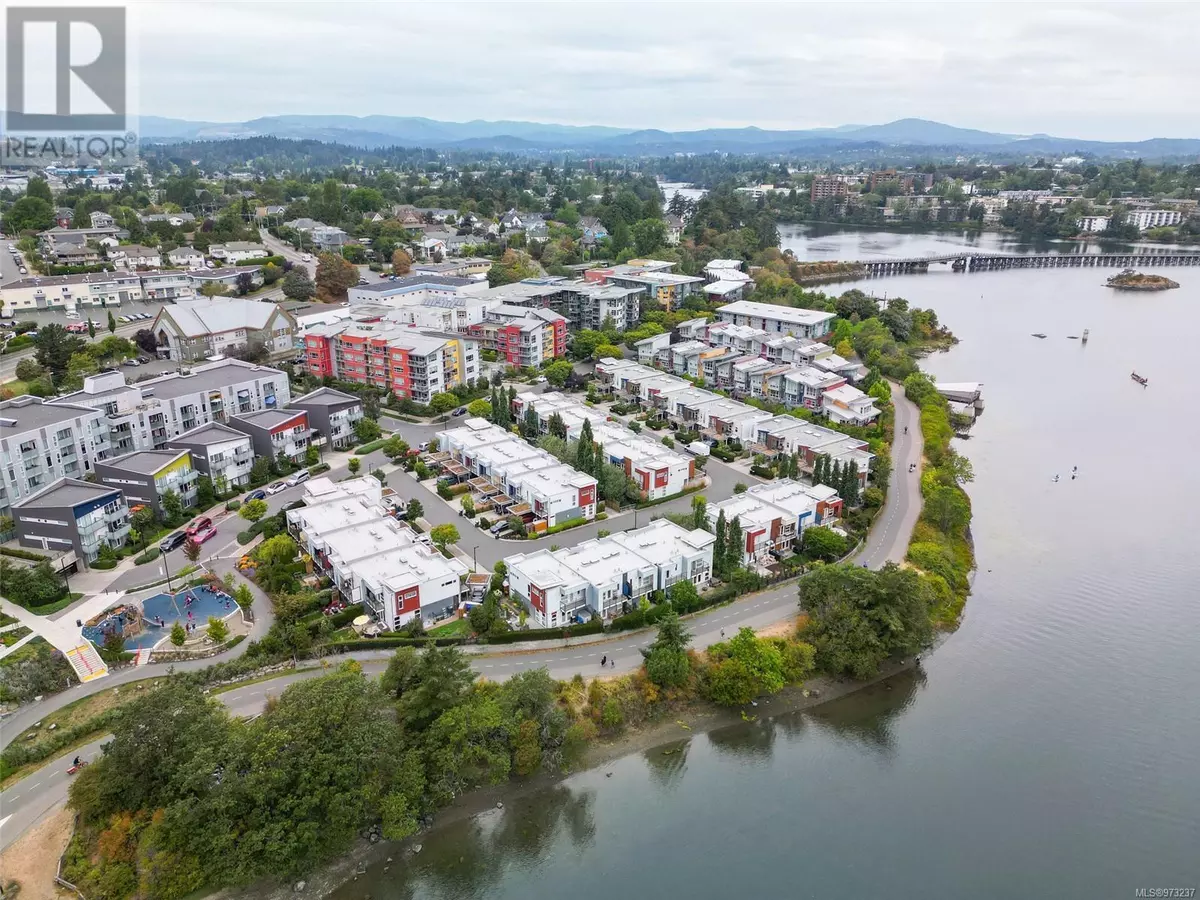
775 Central Spur RD #3 Victoria, BC V9A0E9
2 Beds
3 Baths
1,154 SqFt
UPDATED:
Key Details
Property Type Townhouse
Sub Type Townhouse
Listing Status Active
Purchase Type For Sale
Square Footage 1,154 sqft
Price per Sqft $779
Subdivision Victoria West
MLS® Listing ID 973237
Bedrooms 2
Condo Fees $418/mo
Originating Board Victoria Real Estate Board
Year Built 2014
Lot Size 1,154 Sqft
Acres 1154.0
Property Description
Location
Province BC
Zoning Residential
Rooms
Extra Room 1 Second level 14 ft X 4 ft Balcony
Extra Room 2 Second level 5 ft X 7 ft Laundry room
Extra Room 3 Second level 12 ft X 14 ft Primary Bedroom
Extra Room 4 Second level 3-Piece Ensuite
Extra Room 5 Second level 9 ft X 8 ft Office
Extra Room 6 Second level 4-Piece Bathroom
Interior
Heating Baseboard heaters,
Cooling None
Fireplaces Number 1
Exterior
Garage No
Community Features Pets Allowed, Family Oriented
Waterfront No
View Y/N No
Total Parking Spaces 1
Private Pool No
Others
Ownership Strata
Acceptable Financing Monthly
Listing Terms Monthly

GET MORE INFORMATION






