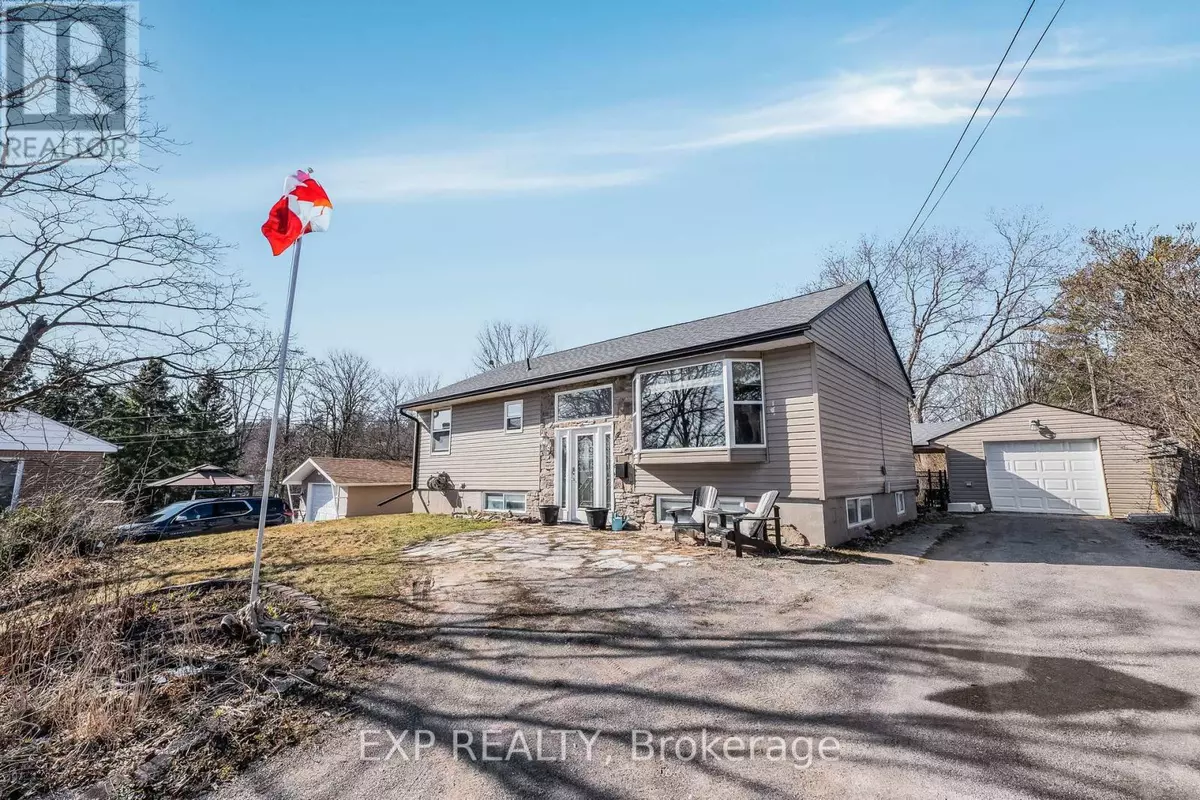
114 COUNTY RD 4 ROAD Douro-dummer, ON K9L1V4
3 Beds
2 Baths
1,499 SqFt
UPDATED:
Key Details
Property Type Single Family Home
Sub Type Freehold
Listing Status Active
Purchase Type For Sale
Square Footage 1,499 sqft
Price per Sqft $466
Subdivision Rural Douro-Dummer
MLS® Listing ID X9265996
Style Raised bungalow
Bedrooms 3
Originating Board Central Lakes Association of REALTORS®
Property Description
Location
Province ON
Rooms
Extra Room 1 Lower level 3.3 m X 3.6 m Bedroom 3
Extra Room 2 Lower level 6.3 m X 6.8 m Recreational, Games room
Extra Room 3 Lower level 2.6 m X 6.8 m Utility room
Extra Room 4 Lower level 2.8 m X 1.8 m Laundry room
Extra Room 5 Main level 3.6 m X 3.5 m Bedroom
Extra Room 6 Main level 1.7 m X 2 m Bathroom
Interior
Heating Forced air
Cooling Central air conditioning
Exterior
Garage Yes
Waterfront No
View Y/N No
Total Parking Spaces 7
Private Pool Yes
Building
Story 1
Sewer Septic System
Architectural Style Raised bungalow
Others
Ownership Freehold

GET MORE INFORMATION






