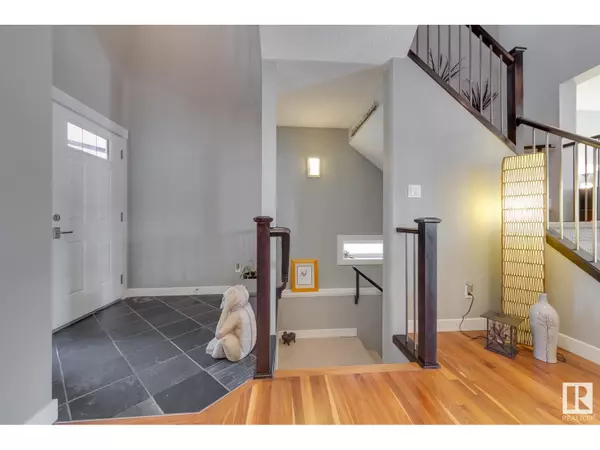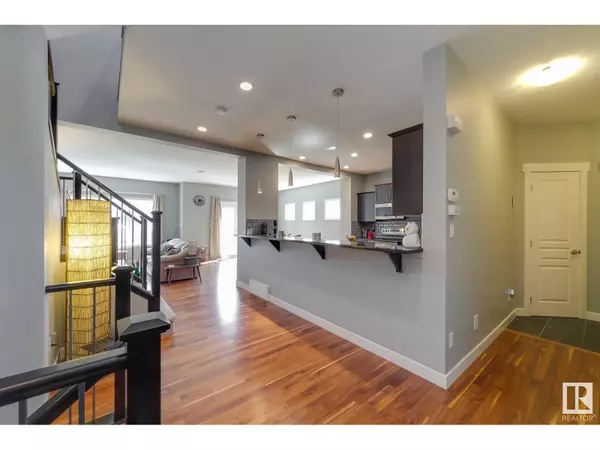
241 HENDERSON LI Spruce Grove, AB T7X0C5
3 Beds
3 Baths
2,063 SqFt
UPDATED:
Key Details
Property Type Single Family Home
Sub Type Freehold
Listing Status Active
Purchase Type For Sale
Square Footage 2,063 sqft
Price per Sqft $261
Subdivision Harvest Ridge
MLS® Listing ID E4403379
Bedrooms 3
Half Baths 1
Originating Board REALTORS® Association of Edmonton
Year Built 2007
Lot Size 4,960 Sqft
Acres 4960.9785
Property Description
Location
Province AB
Rooms
Extra Room 1 Lower level Measurements not available Laundry room
Extra Room 2 Main level 3.76 m X 4.86 m Living room
Extra Room 3 Main level 3.86 m X 4.25 m Dining room
Extra Room 4 Main level 3.75 m X 3.27 m Kitchen
Extra Room 5 Upper Level 3.63 m X 4.36 m Primary Bedroom
Extra Room 6 Upper Level 4.07 m X 2.89 m Bedroom 2
Interior
Heating Forced air
Cooling Central air conditioning
Fireplaces Type Unknown
Exterior
Garage Yes
Fence Fence
Waterfront No
View Y/N No
Total Parking Spaces 4
Private Pool No
Building
Story 2
Others
Ownership Freehold

GET MORE INFORMATION






