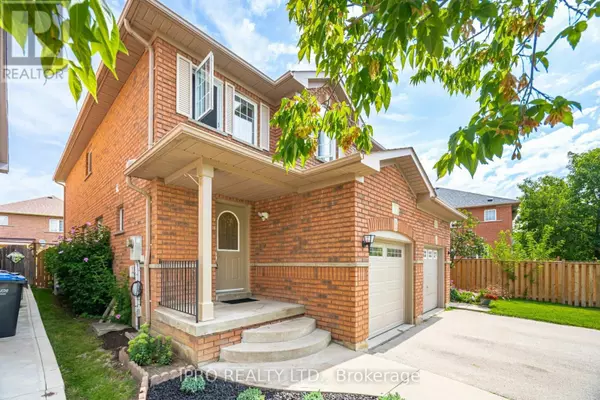
7 BLAIRWOOD COURT Brampton (vales Of Castlemore), ON L6P1B5
4 Beds
3 Baths
UPDATED:
Key Details
Property Type Single Family Home
Sub Type Freehold
Listing Status Active
Purchase Type For Sale
Subdivision Vales Of Castlemore
MLS® Listing ID W9267827
Bedrooms 4
Half Baths 1
Originating Board Toronto Regional Real Estate Board
Property Description
Location
Province ON
Rooms
Extra Room 1 Second level 2.77 m X 2.19 m Bedroom 4
Extra Room 2 Second level 2.16 m X 1.59 m Bathroom
Extra Room 3 Second level 4.72 m X 3.63 m Primary Bedroom
Extra Room 4 Second level 3.2 m X 1.25 m Other
Extra Room 5 Second level 3.69 m X 2.56 m Bedroom 2
Extra Room 6 Second level 2.78 m X 2.53 m Bedroom 3
Interior
Heating Forced air
Cooling Central air conditioning
Flooring Ceramic, Carpeted, Hardwood
Exterior
Garage Yes
Waterfront No
View Y/N No
Total Parking Spaces 3
Private Pool No
Building
Story 2
Others
Ownership Freehold

GET MORE INFORMATION






