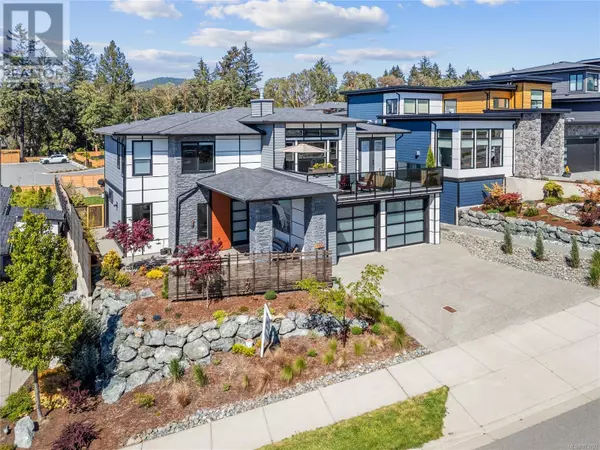
1206 Viewtop Rd Duncan, BC V9L0H7
4 Beds
4 Baths
2,754 SqFt
UPDATED:
Key Details
Property Type Single Family Home
Sub Type Freehold
Listing Status Active
Purchase Type For Sale
Square Footage 2,754 sqft
Price per Sqft $413
Subdivision East Duncan
MLS® Listing ID 973792
Style Contemporary
Bedrooms 4
Originating Board Vancouver Island Real Estate Board
Year Built 2023
Lot Size 7,405 Sqft
Acres 7405.0
Property Description
Location
Province BC
Zoning Residential
Rooms
Extra Room 1 Lower level 5'0 x 7'0 Laundry room
Extra Room 2 Lower level 2-Piece Bathroom
Extra Room 3 Lower level 15'0 x 6'0 Entrance
Extra Room 4 Lower level 11'0 x 11'7 Office
Extra Room 5 Main level 4-Piece Bathroom
Extra Room 6 Main level 5-Piece Ensuite
Interior
Heating Heat Pump,
Cooling Air Conditioned
Fireplaces Number 1
Exterior
Garage No
Waterfront No
View Y/N Yes
View Lake view, Mountain view
Total Parking Spaces 5
Private Pool No
Building
Architectural Style Contemporary
Others
Ownership Freehold

GET MORE INFORMATION






