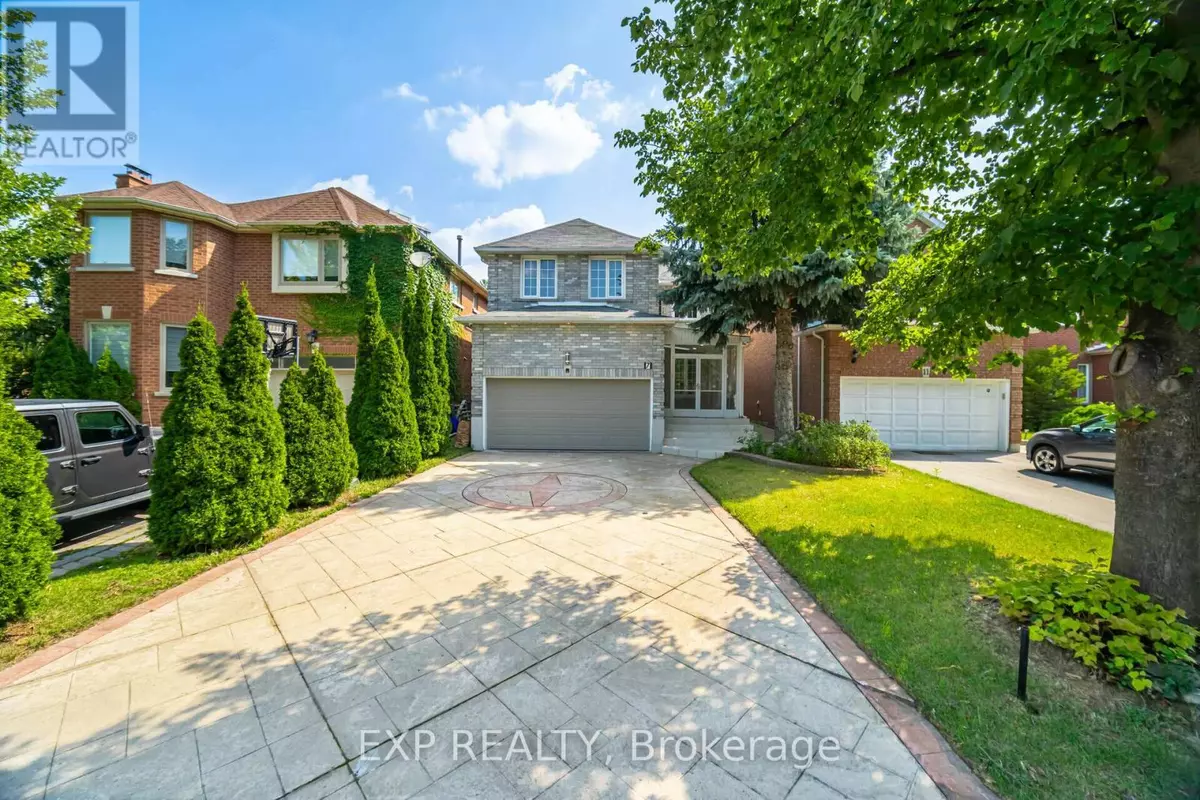
7 GLENBURY DRIVE Vaughan (brownridge), ON L4J7X5
5 Beds
4 Baths
2,499 SqFt
UPDATED:
Key Details
Property Type Single Family Home
Sub Type Freehold
Listing Status Active
Purchase Type For Sale
Square Footage 2,499 sqft
Price per Sqft $599
Subdivision Brownridge
MLS® Listing ID N9270760
Bedrooms 5
Half Baths 1
Originating Board Toronto Regional Real Estate Board
Property Description
Location
Province ON
Rooms
Extra Room 1 Second level 6.4 m X 3.66 m Primary Bedroom
Extra Room 2 Second level 5.18 m X 4.06 m Bedroom 2
Extra Room 3 Second level 3.96 m X 3.35 m Bedroom 3
Extra Room 4 Second level 3.35 m X 3.35 m Bedroom 4
Extra Room 5 Basement 3.25 m X 2.15 m Kitchen
Extra Room 6 Basement 3.45 m X 4.25 m Bedroom 5
Interior
Heating Forced air
Cooling Central air conditioning
Flooring Ceramic, Hardwood
Exterior
Garage Yes
Waterfront No
View Y/N No
Total Parking Spaces 6
Private Pool No
Building
Story 2
Sewer Sanitary sewer
Others
Ownership Freehold

GET MORE INFORMATION






